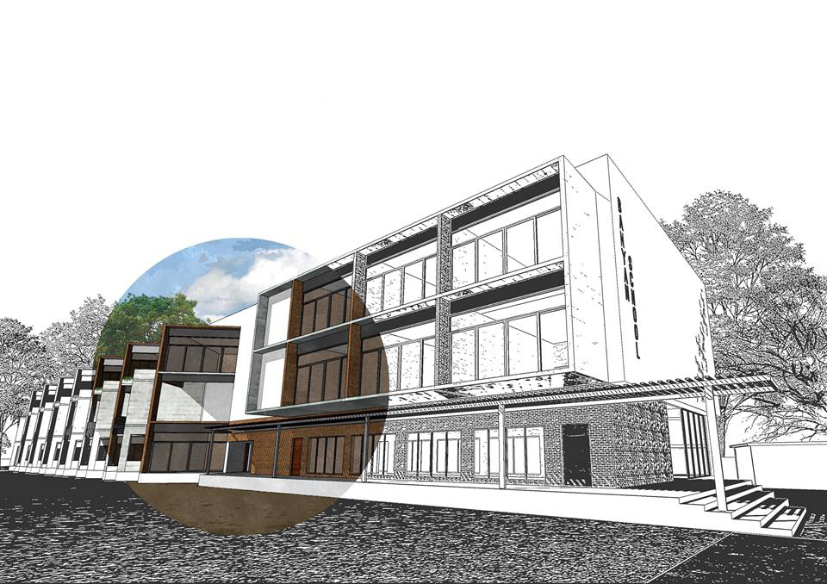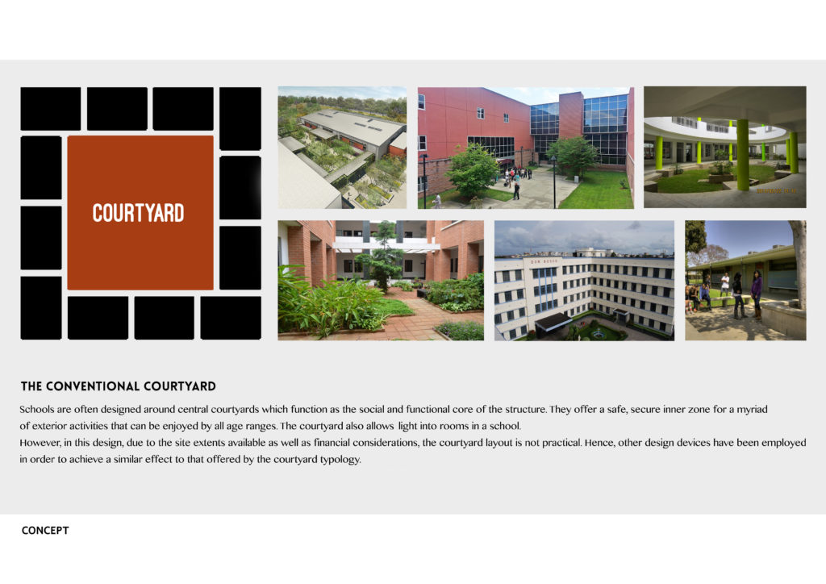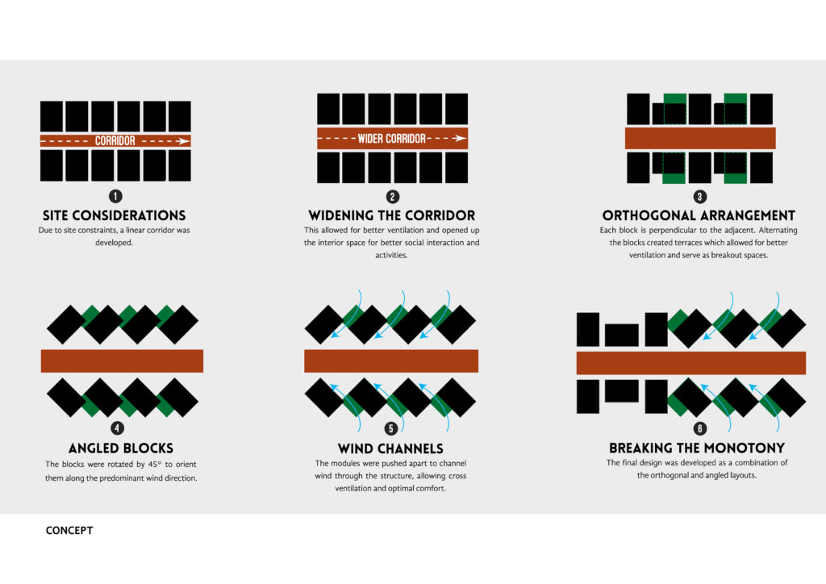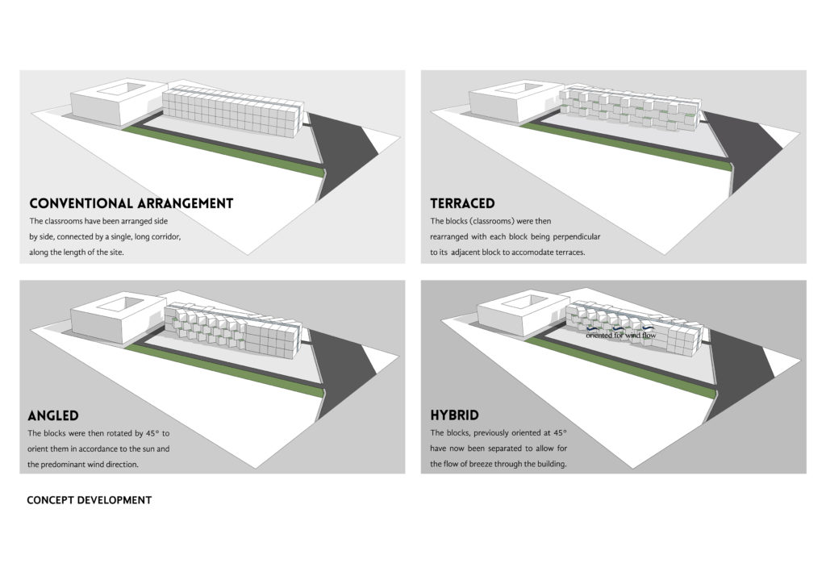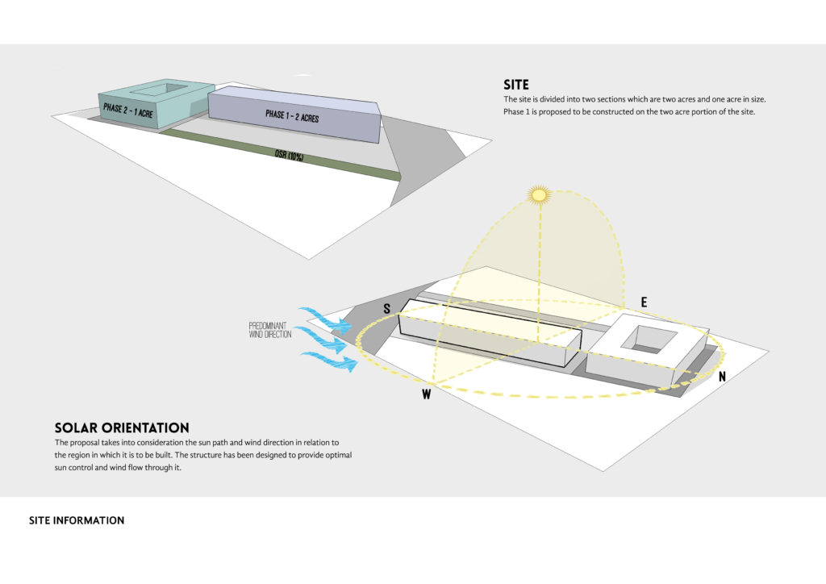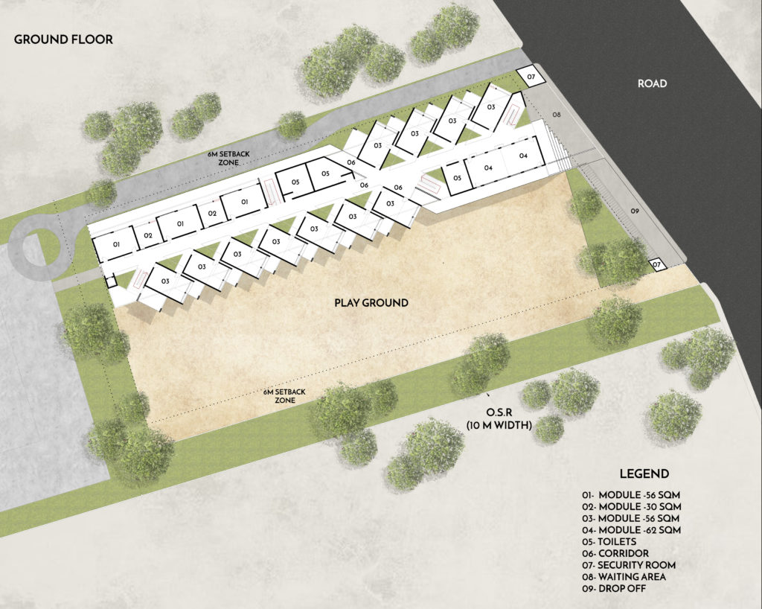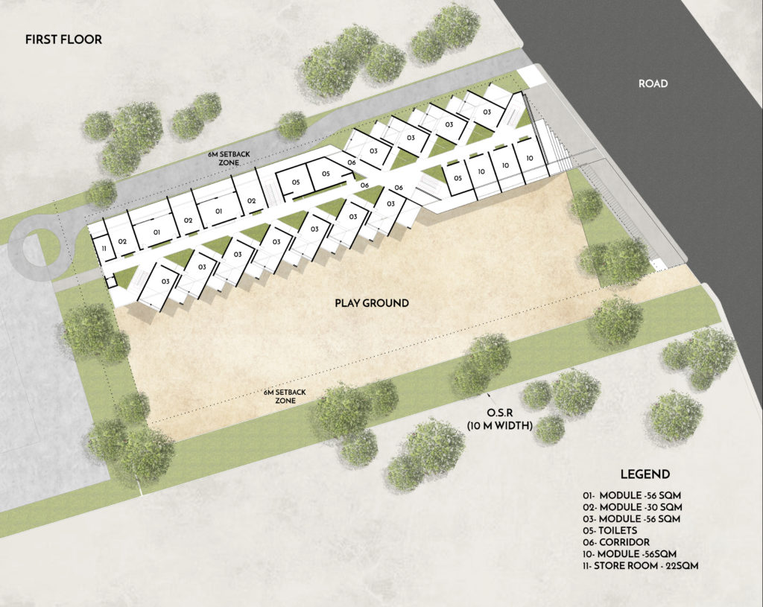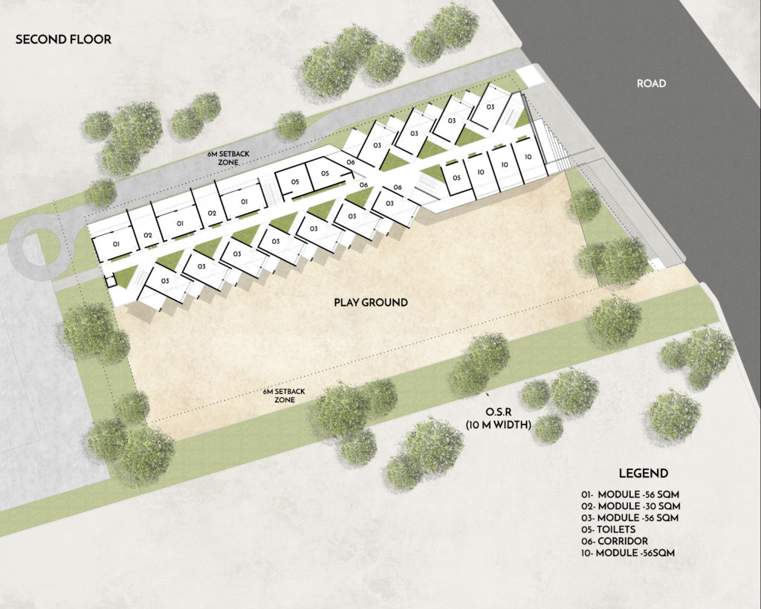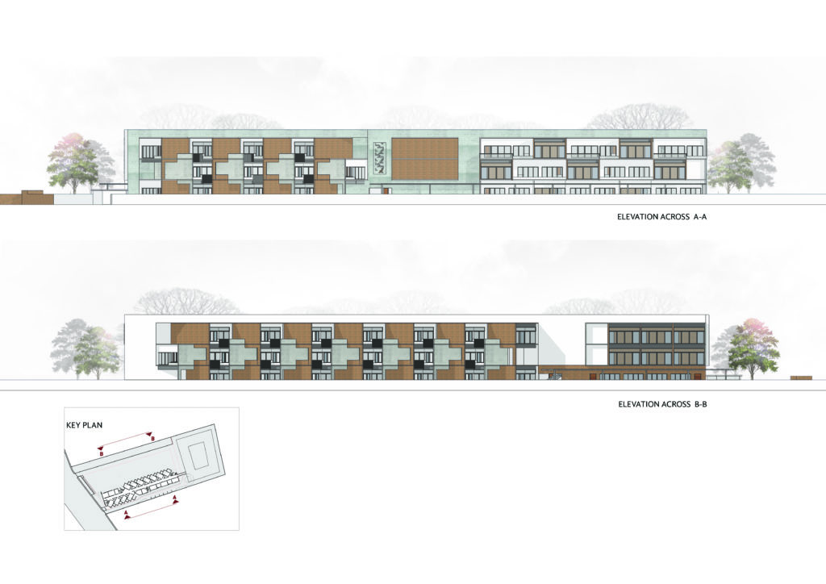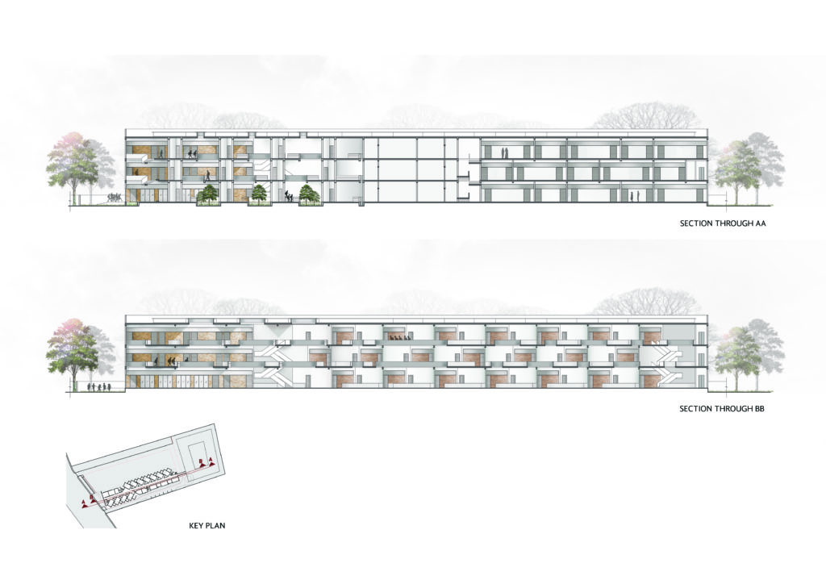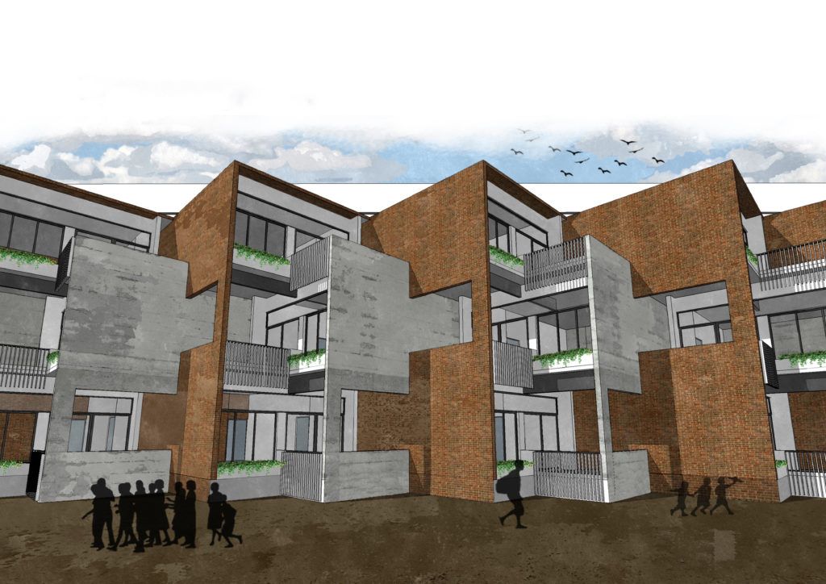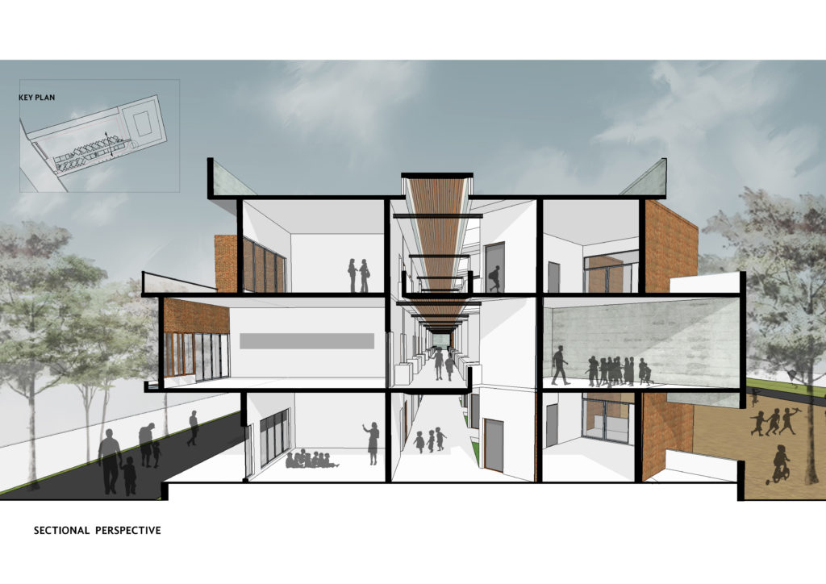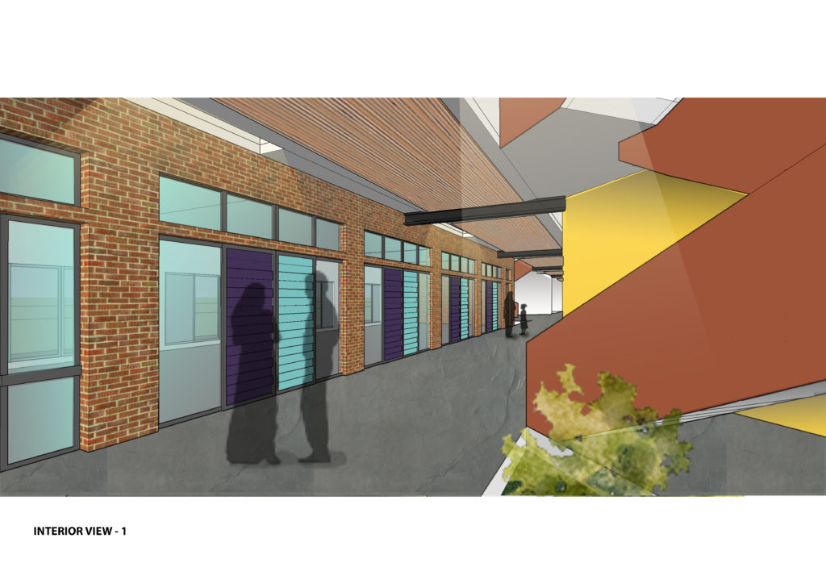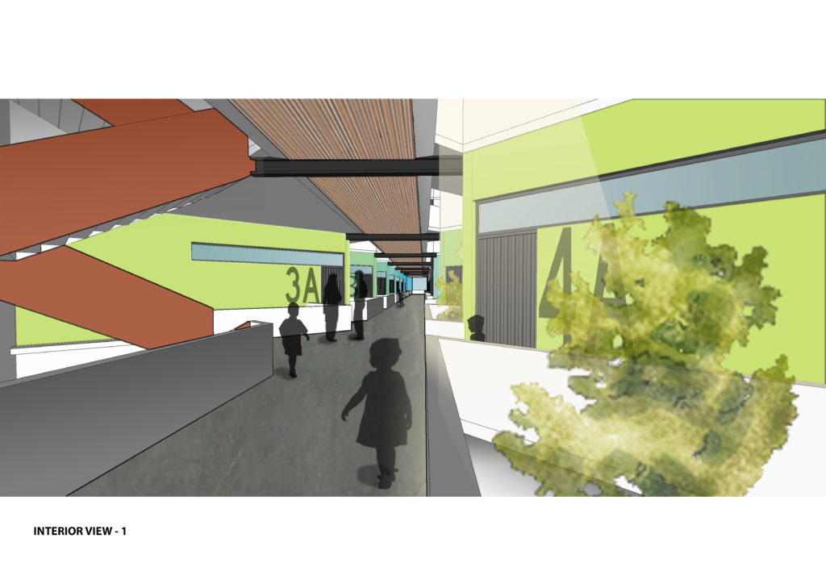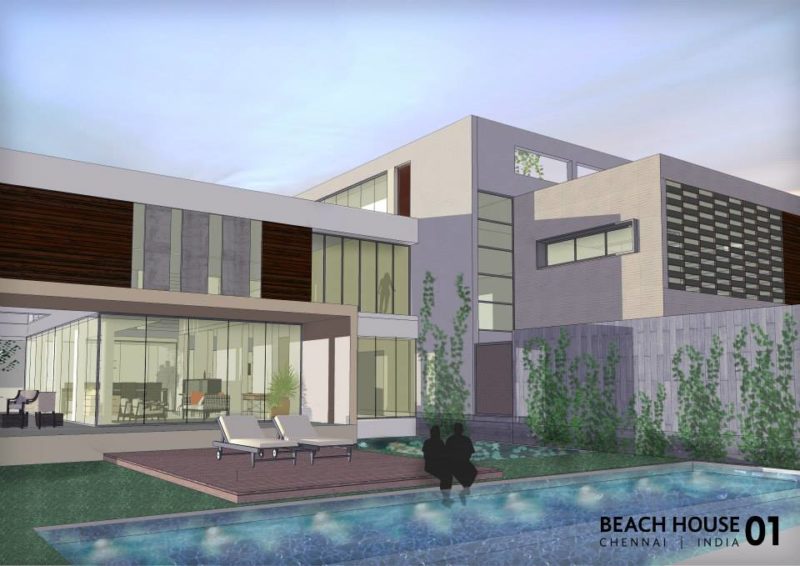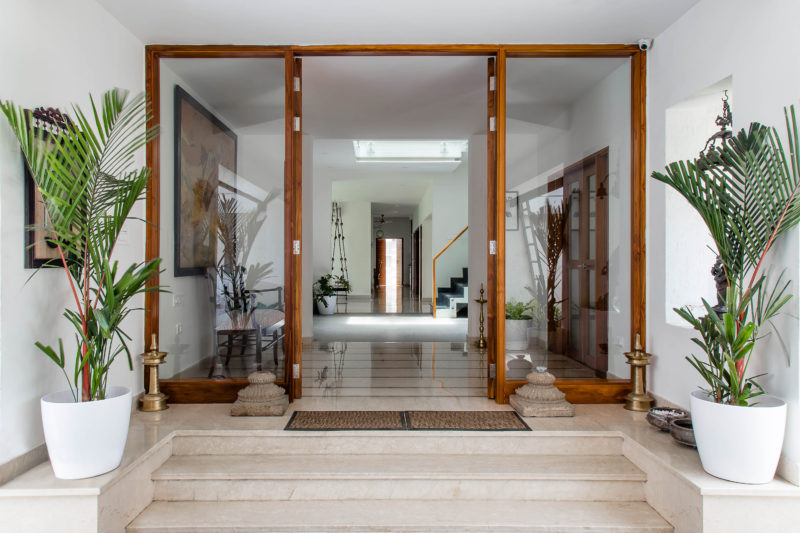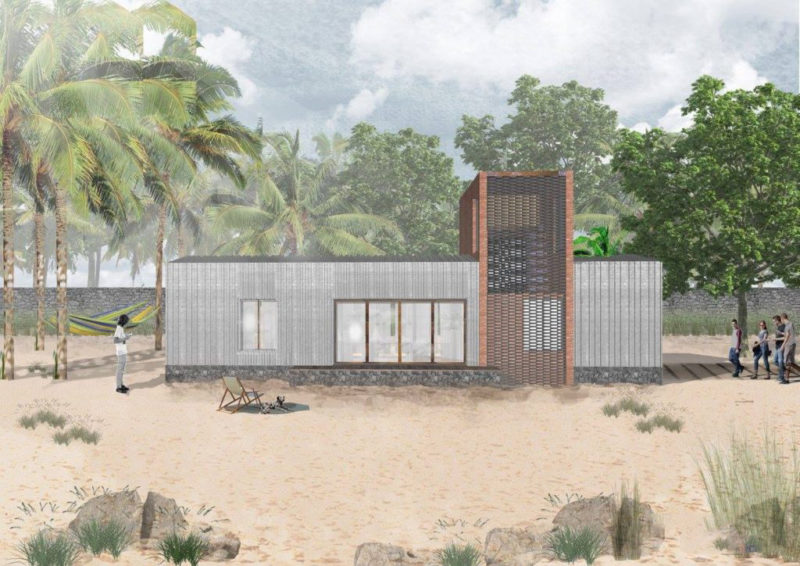This campus in Coimbatore is designed to accommodate two schools functioning simultaneously. This created a number of opportunities by sharing and consolidating common resources. The first school was laid out as a linear block to shade the playground, and the focus of the design was to reintroduce the benefits of a conventional courtyard plan. As the design evolved, elements like bridges and overlapping terraces were introduced to fragment the height of the mass and allow for interaction across levels. Classrooms have small breakout terraces for activities, which also shade them from the sun. The final configuration arrived at was well ventilated stacks of learning pods along a main spine, which both gathers and disperses the students over the day.
