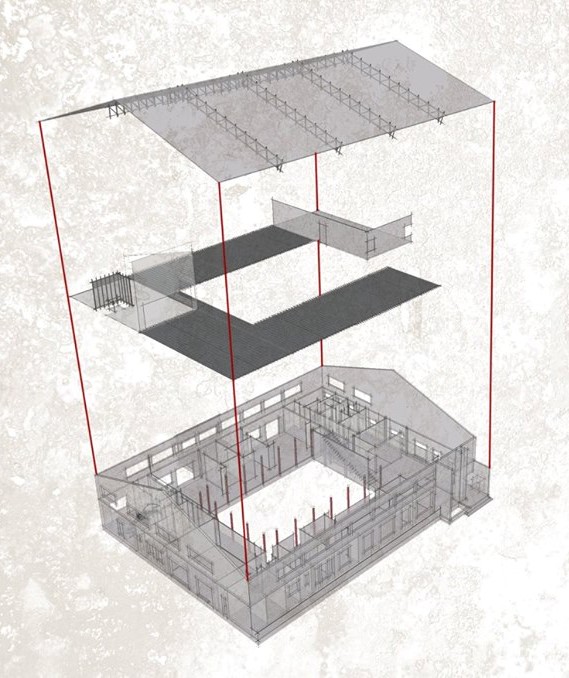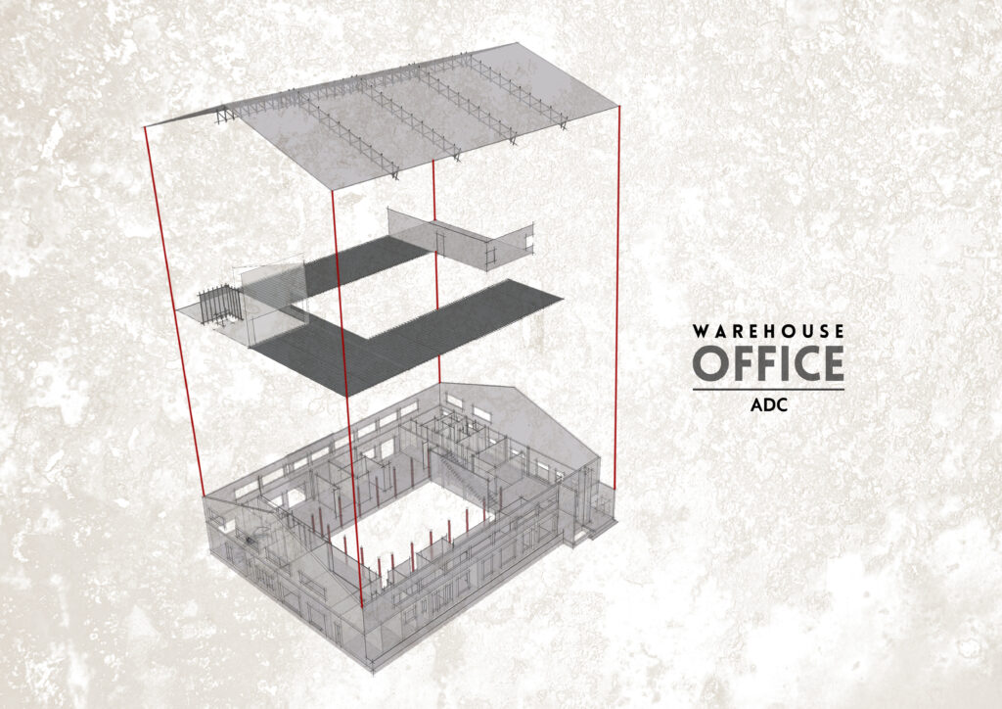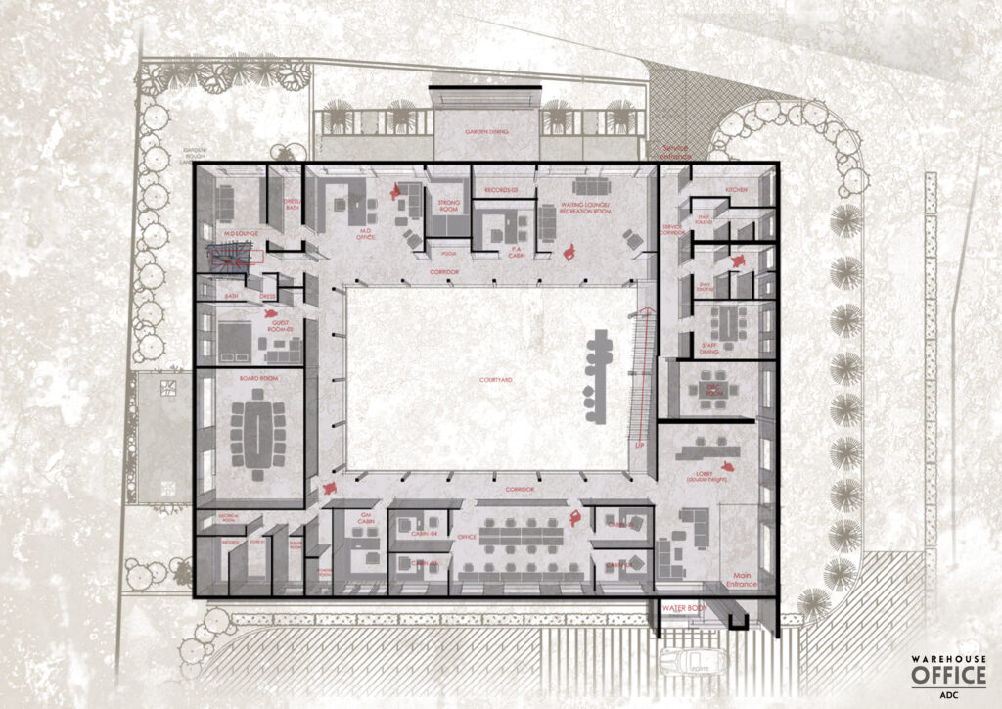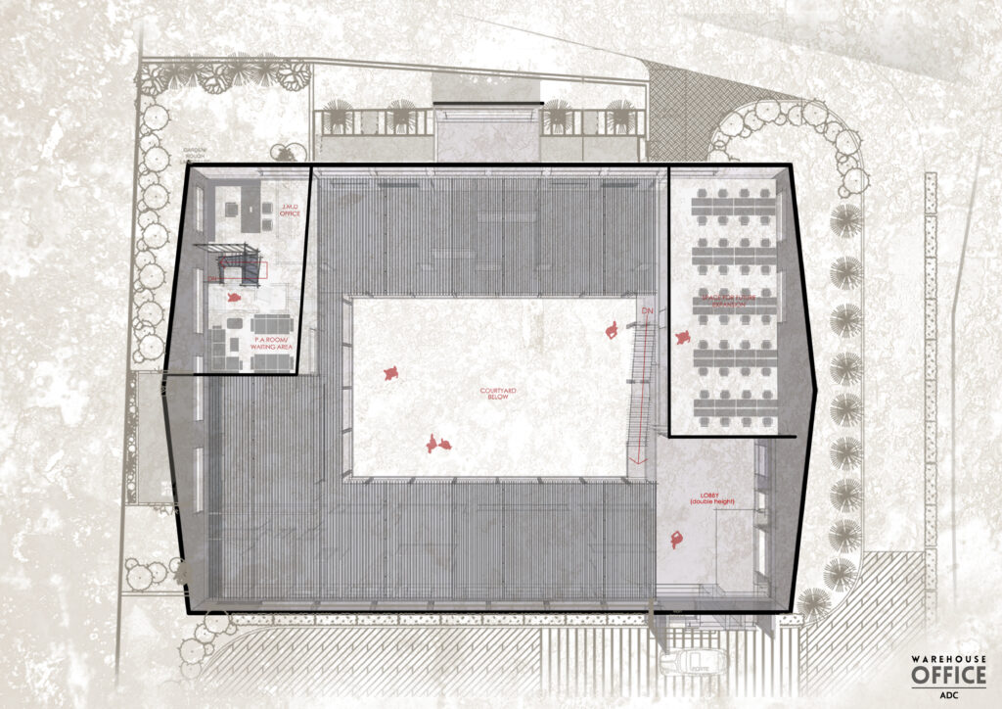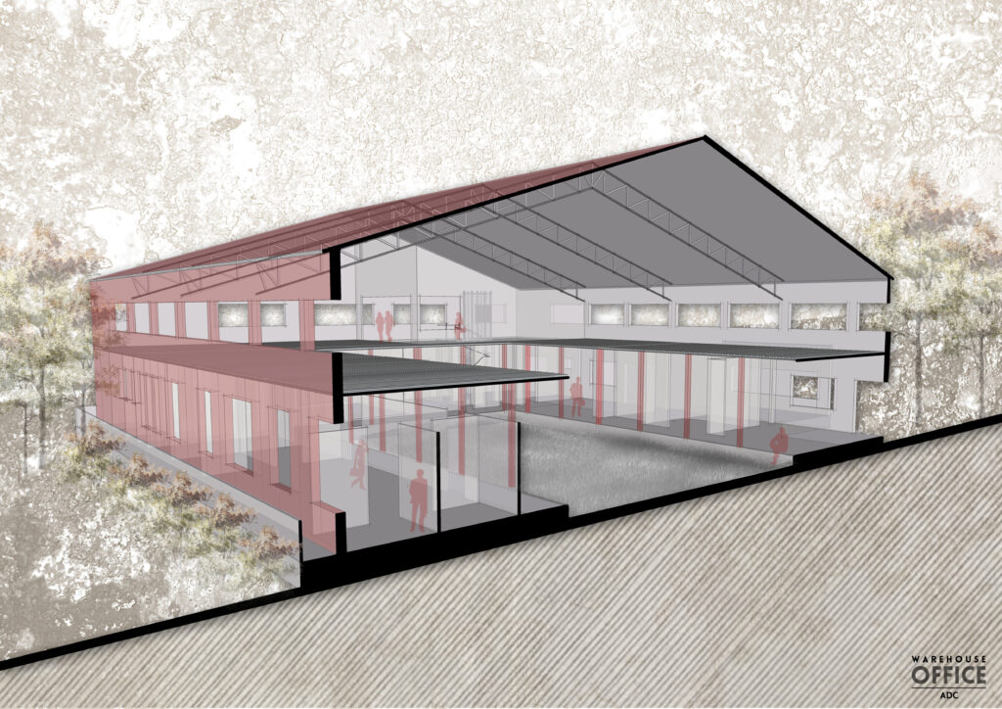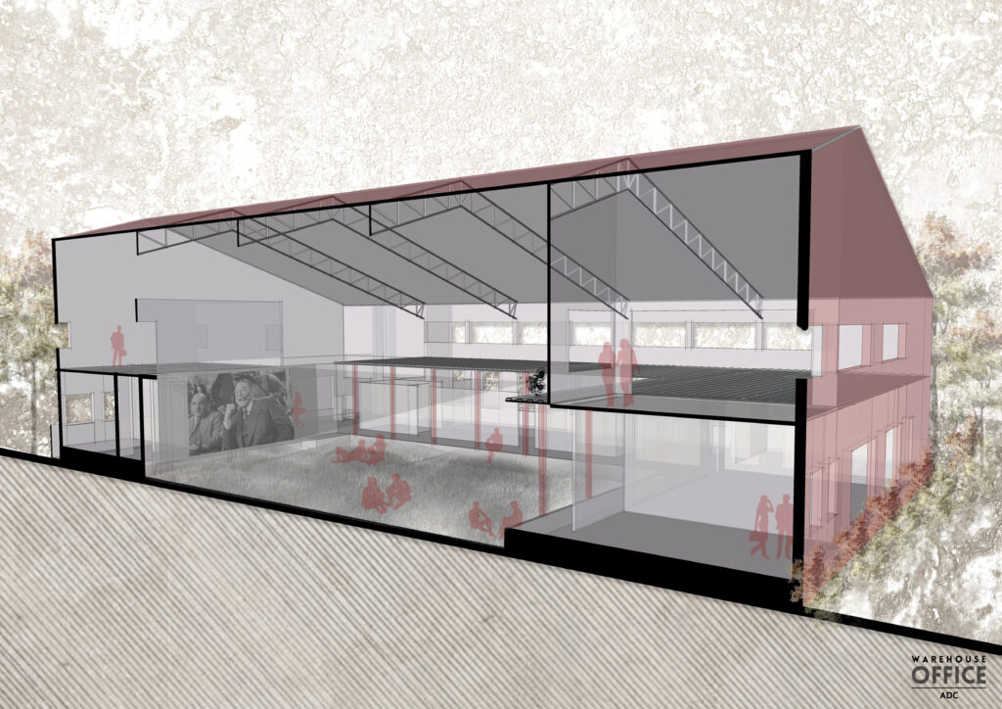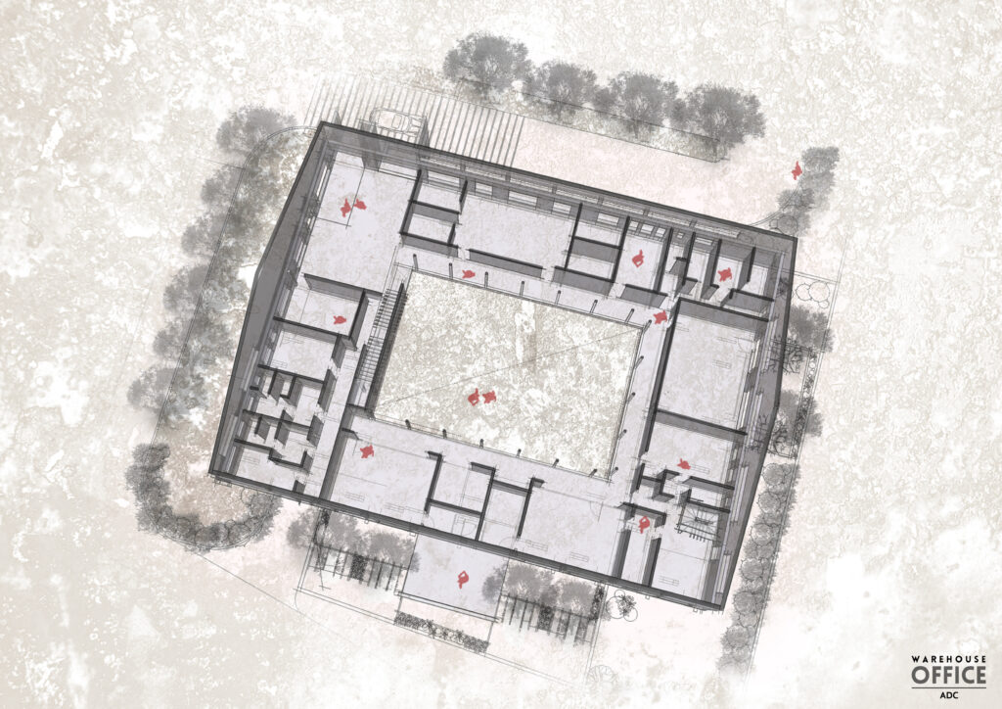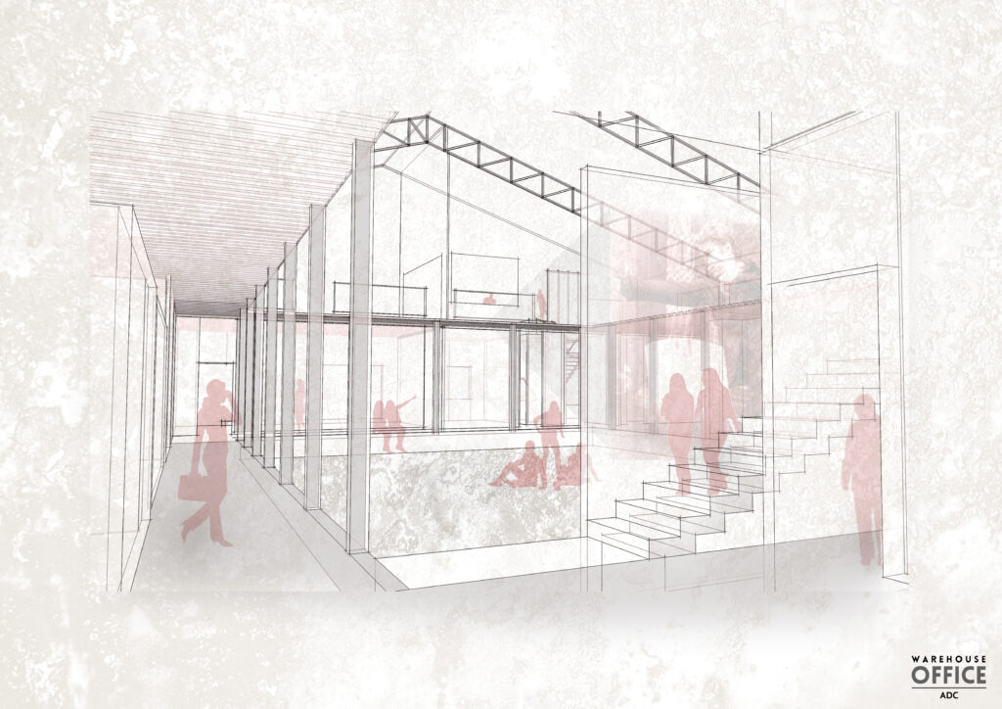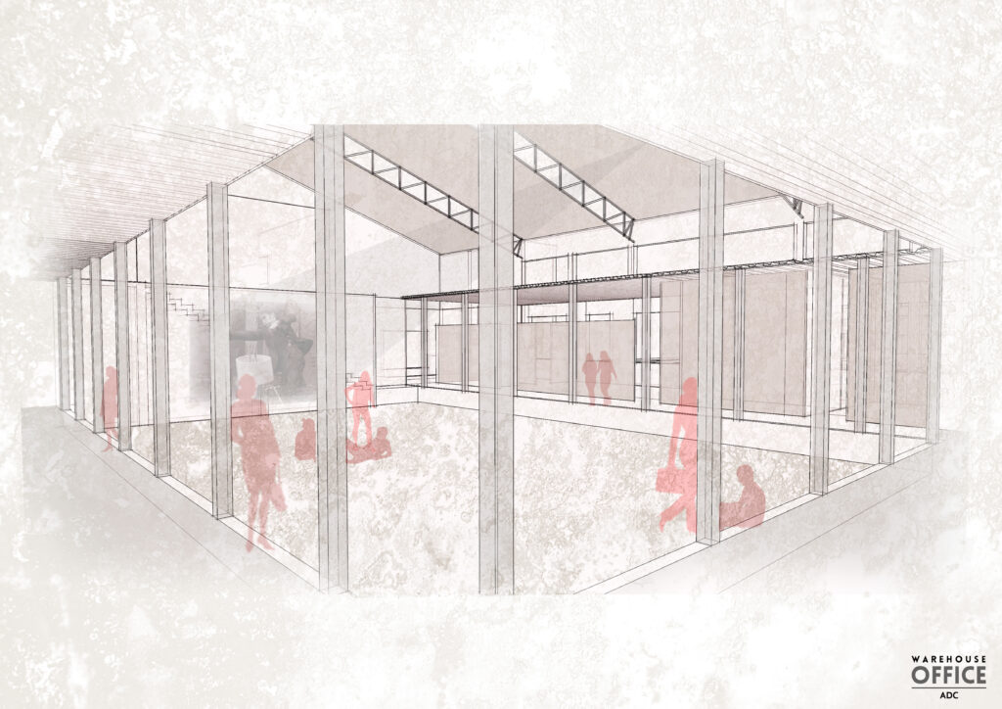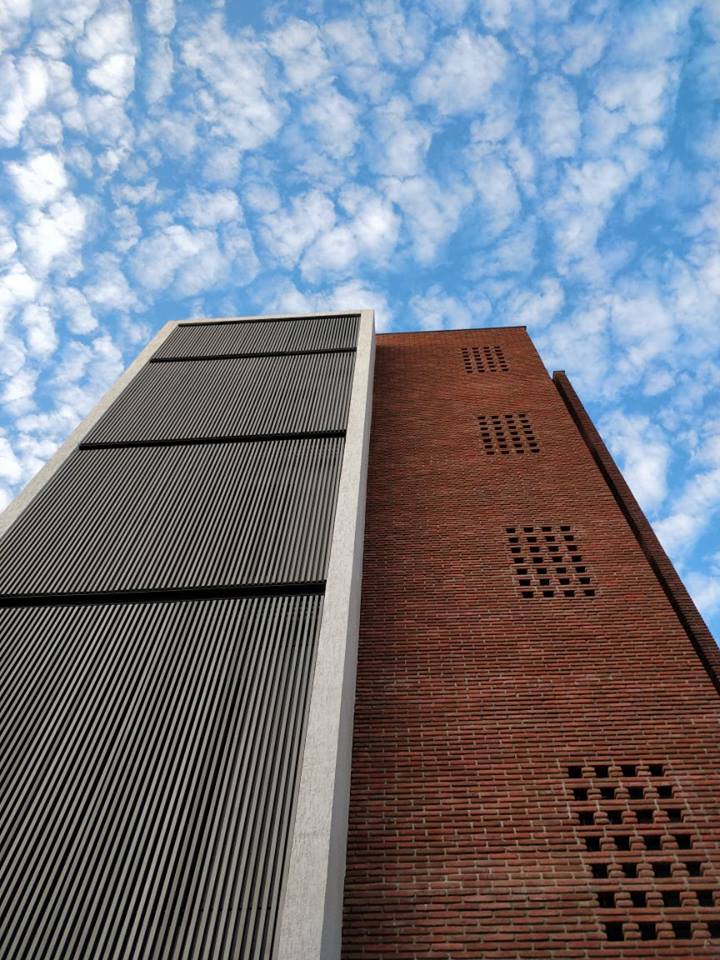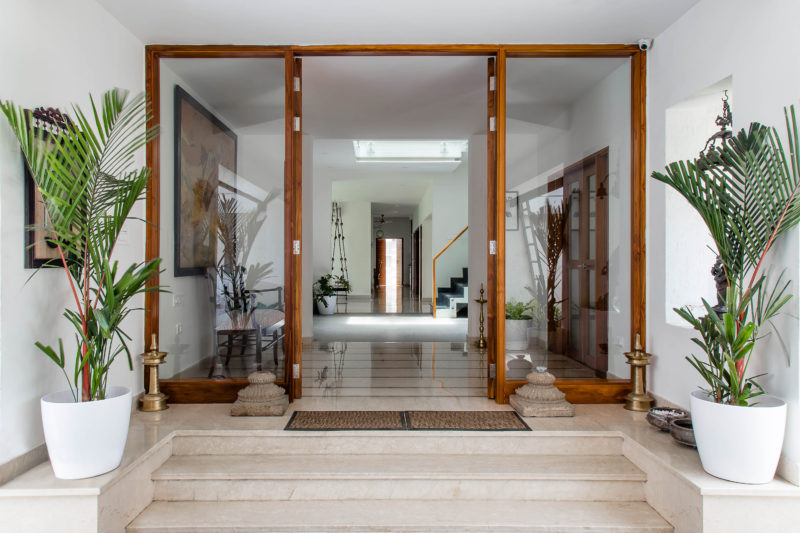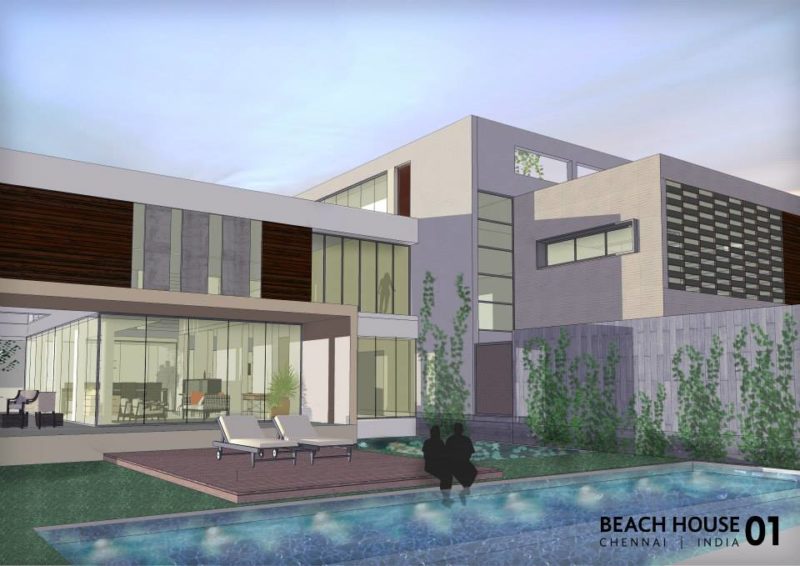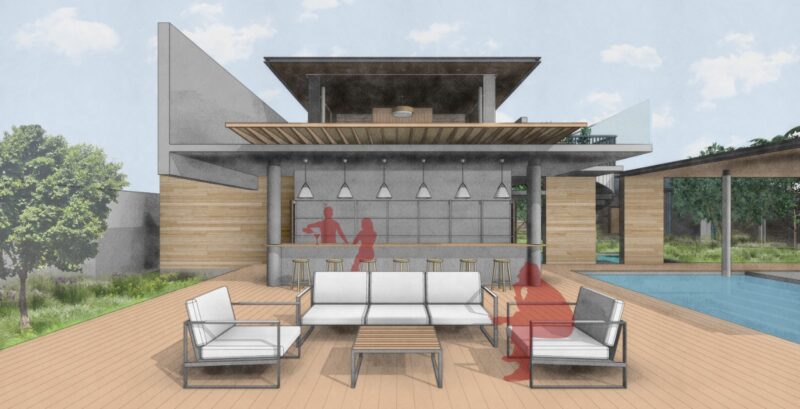A client asked us to design an office for them on a vacant textile factory site; we chose to house the office within an existing warehouse building . This allowed us to create a double skin environment where even the central court was protected from the elements. This space could be used as a large convention and exhibition space, which could be climate controlled temporarily for gatherings of a 100 people comfortably. This central courtyard serves as the heart of the proposal which distributes a variety of spaces around it. As you move along the corridor the spaces get more private, and are reserved for the family and select guests. The courtyard helps mediate between the various functions of the office which are distributed across two levels. The private spaces spill out into a garden in the rear which also has a private dining room to entertain small groups. The choice to reuse an existing building helped create spaces and scales which would have been prohibitively expensive if we were to have built afresh.
