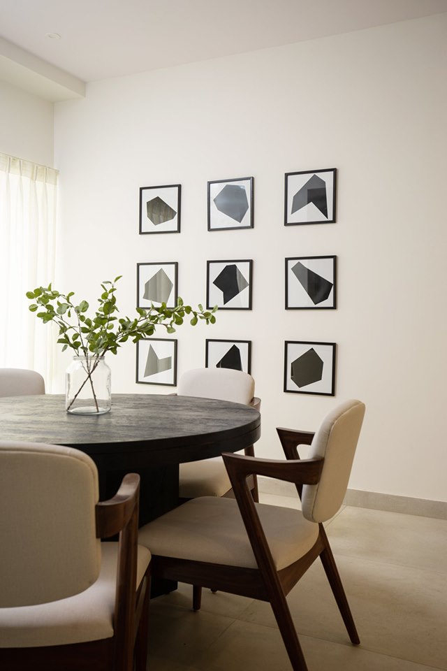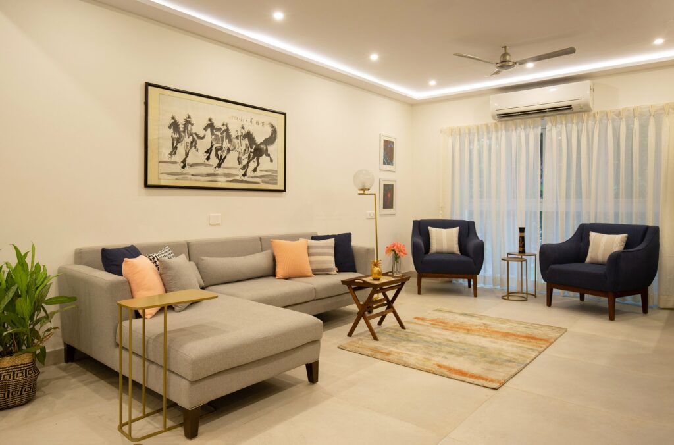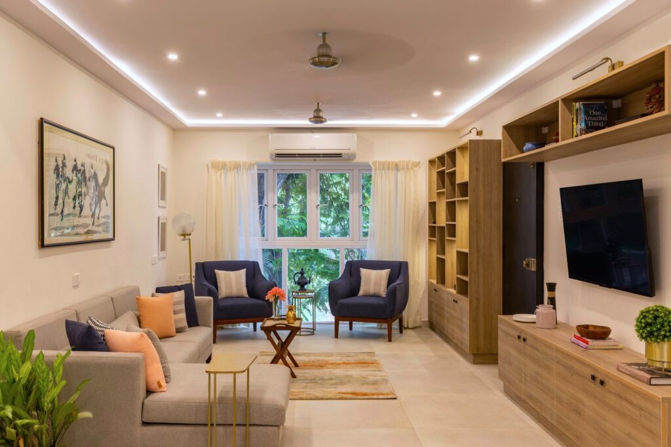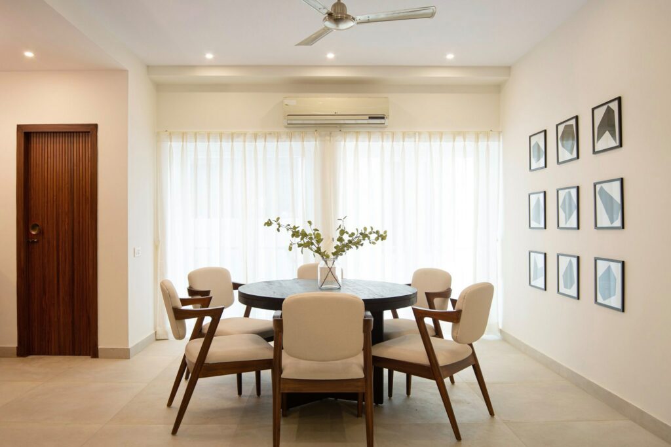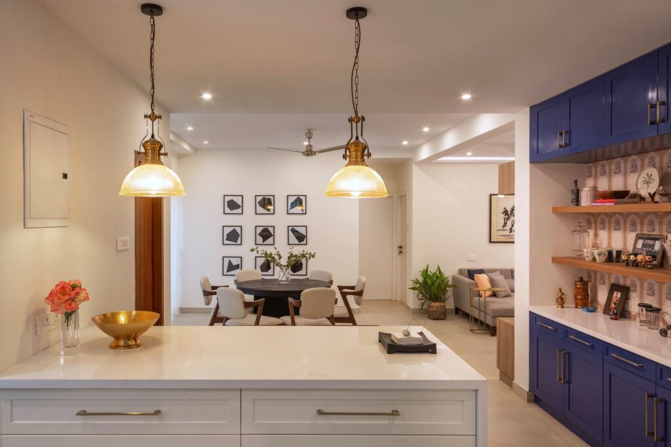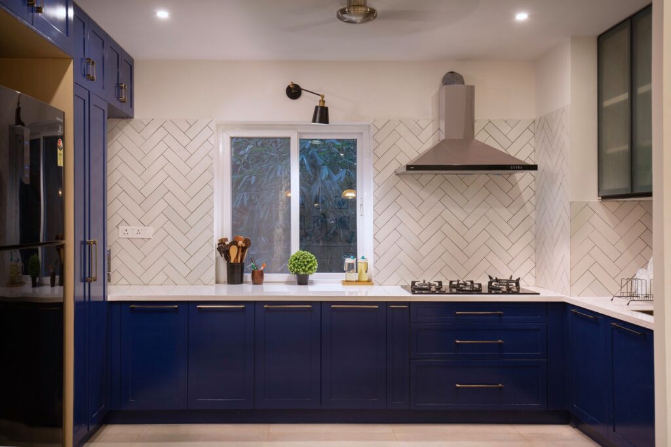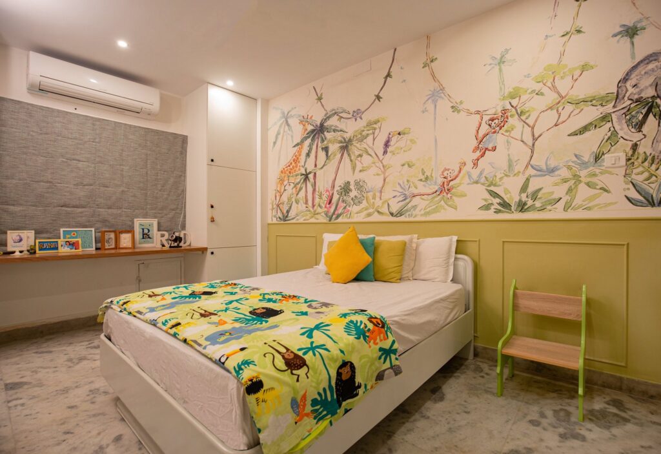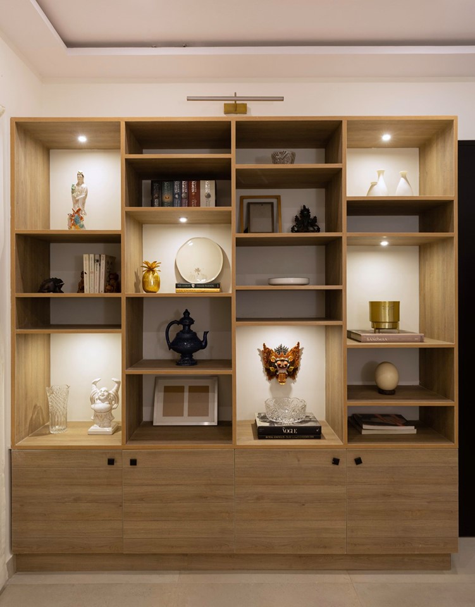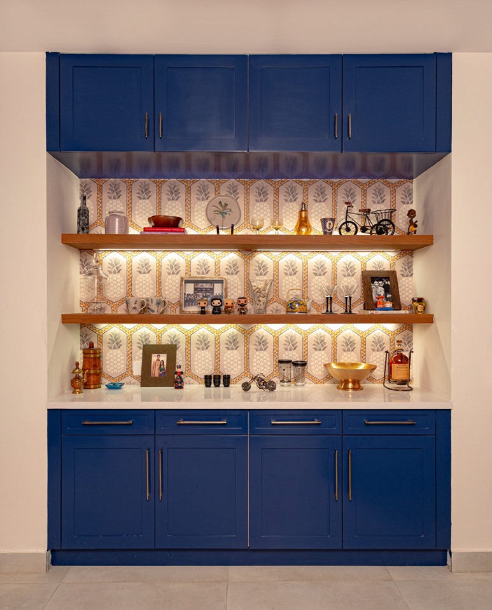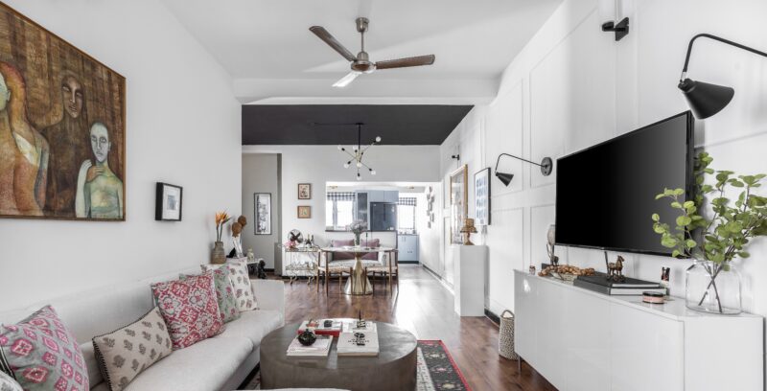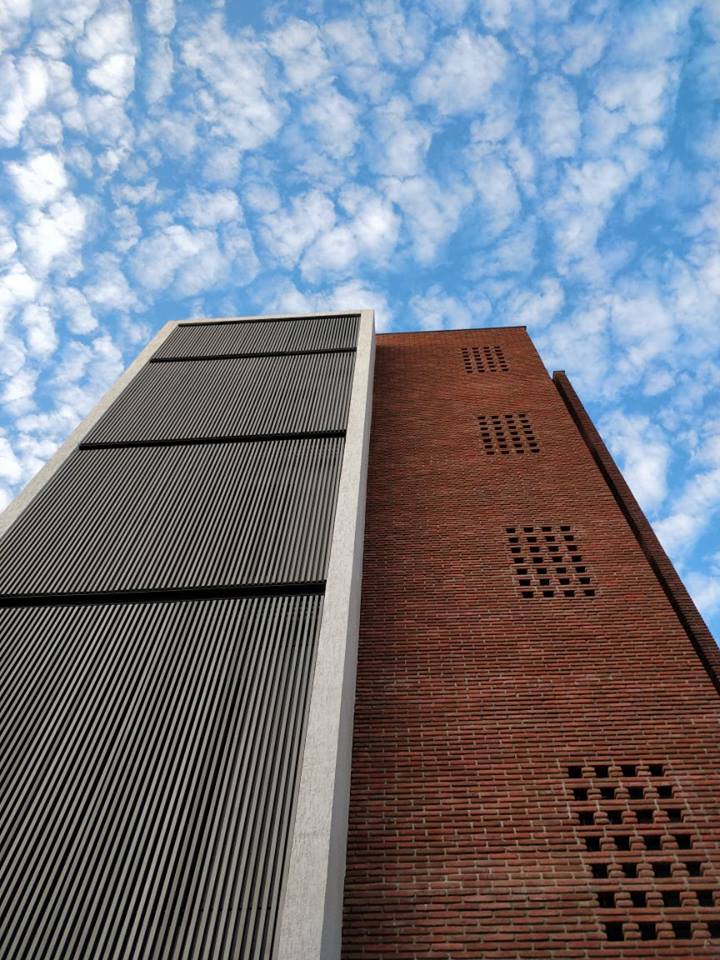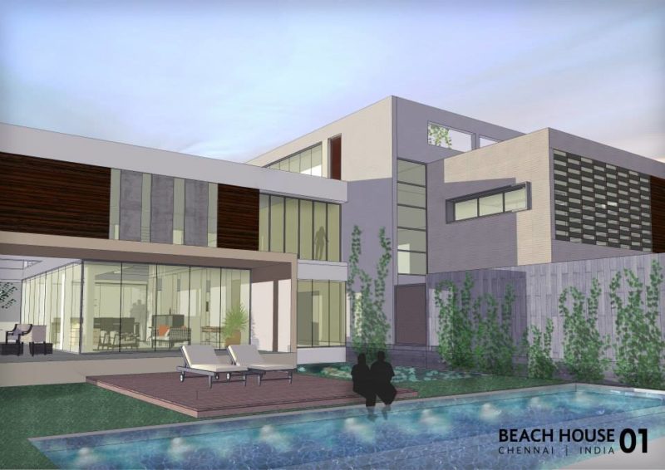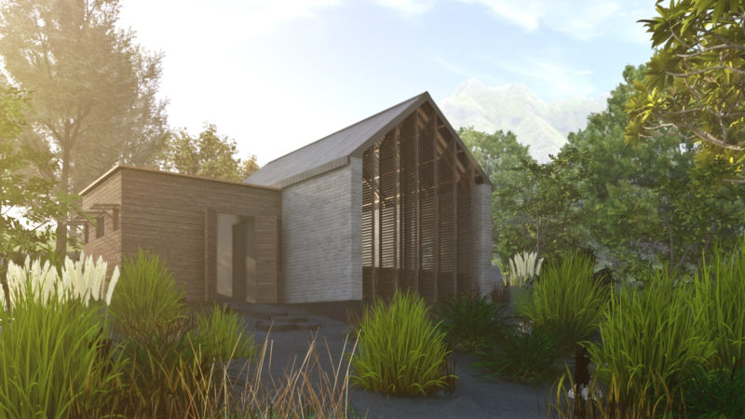This home was designed within a single level of a larger family home for two creatives and their young family. Through a series of interventions including removal of walls, enlarging of windows, the level was reconfigured to create a fully independent, well-lit unit for them. The social spaces are contiguous and comprise of a living, dining, breakfast counter /bar culminating in an open plan kitchen. These areas were conceived as spaces for the family to gather and to host friends, and maintain a close connect to the bedrooms. Storage was a priority and the cabinetry were used to define and delineate spaces. The walls were kept white and complemented with bold accent colours to keep the spaces bright, wooden elements lend warmth to the spaces.
