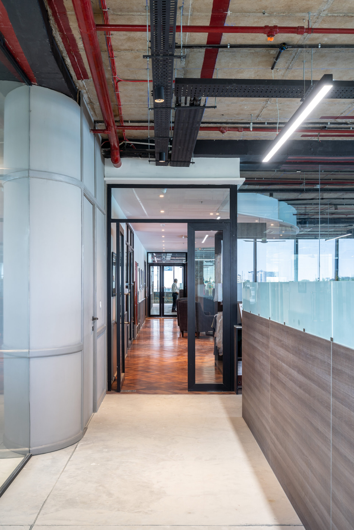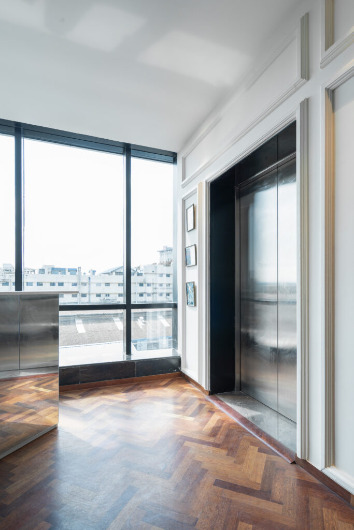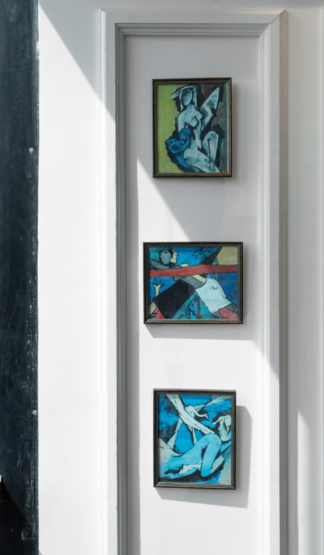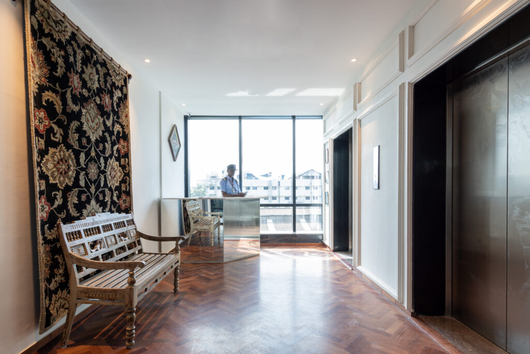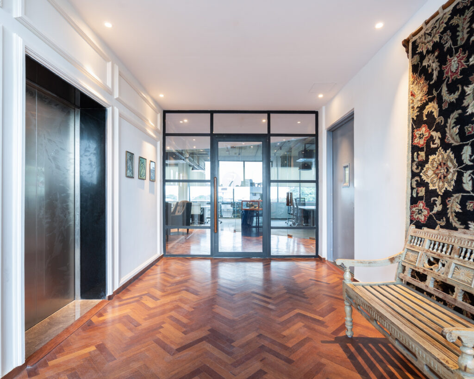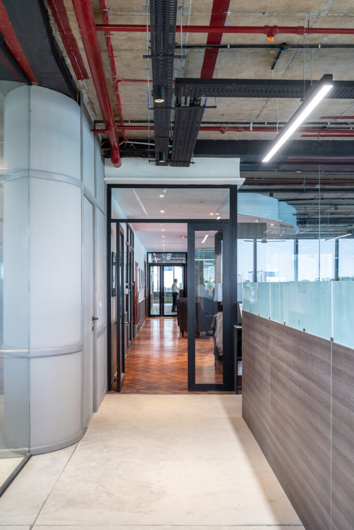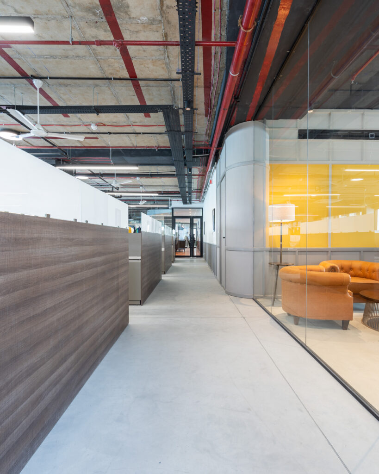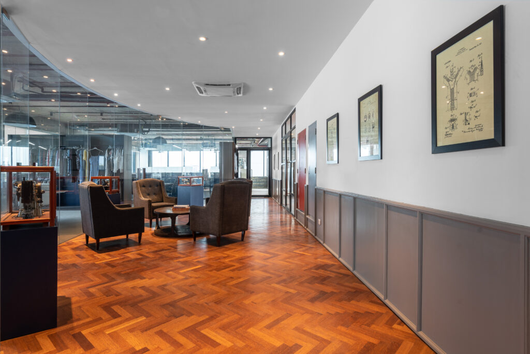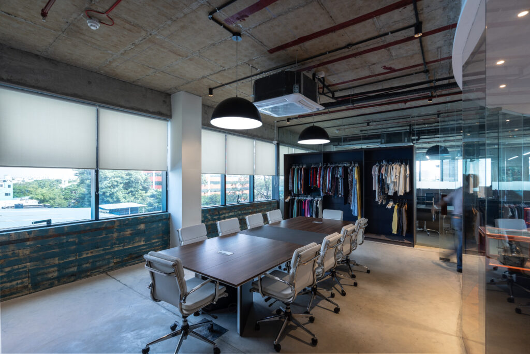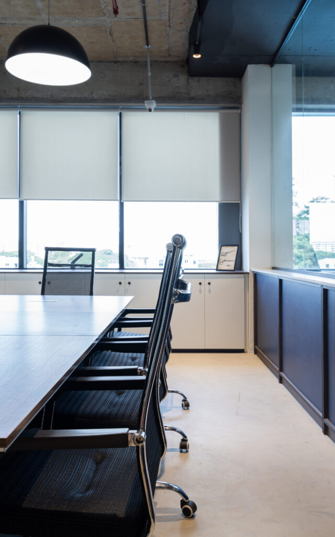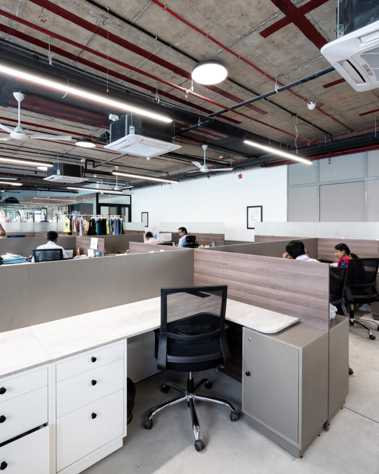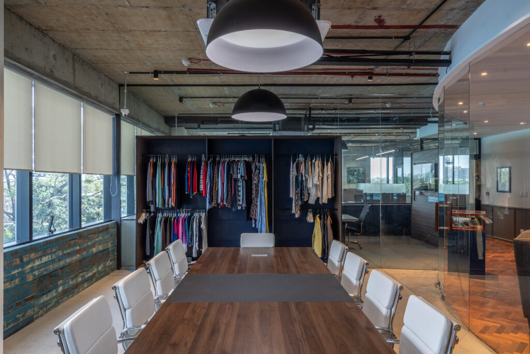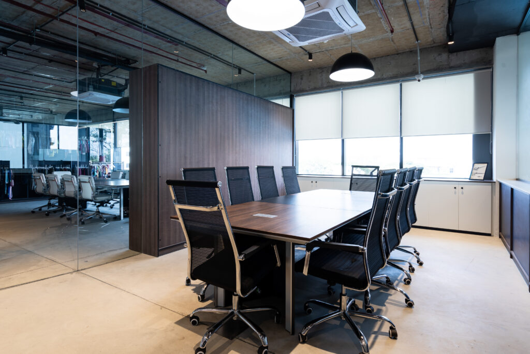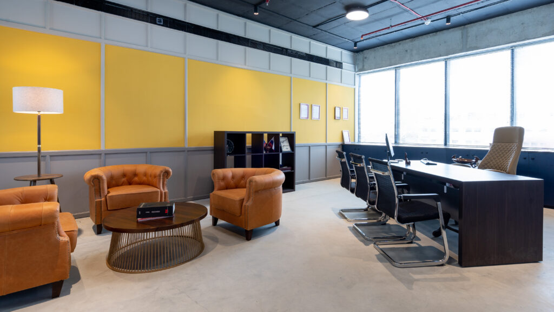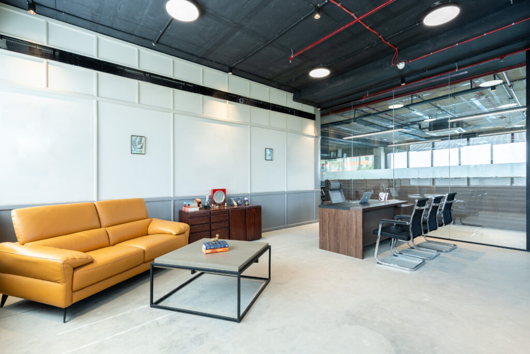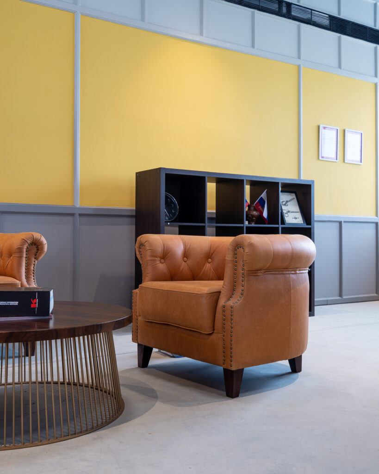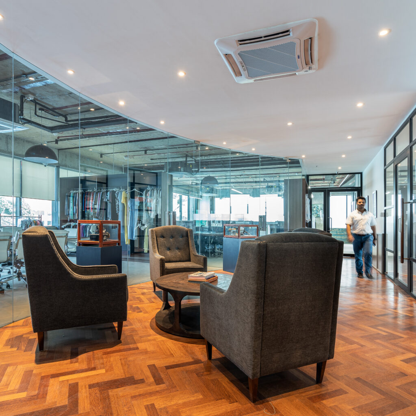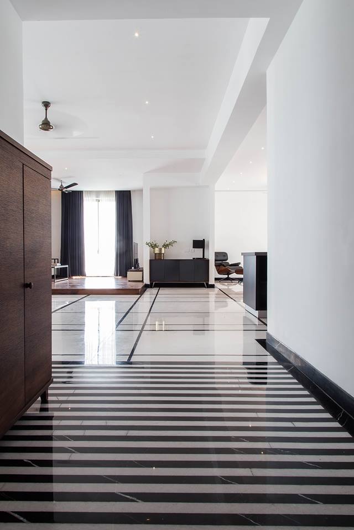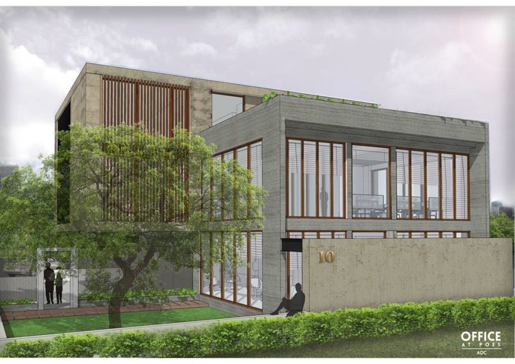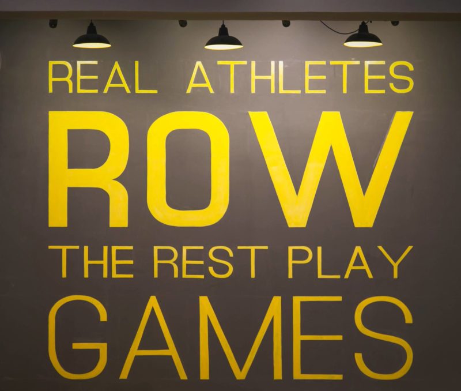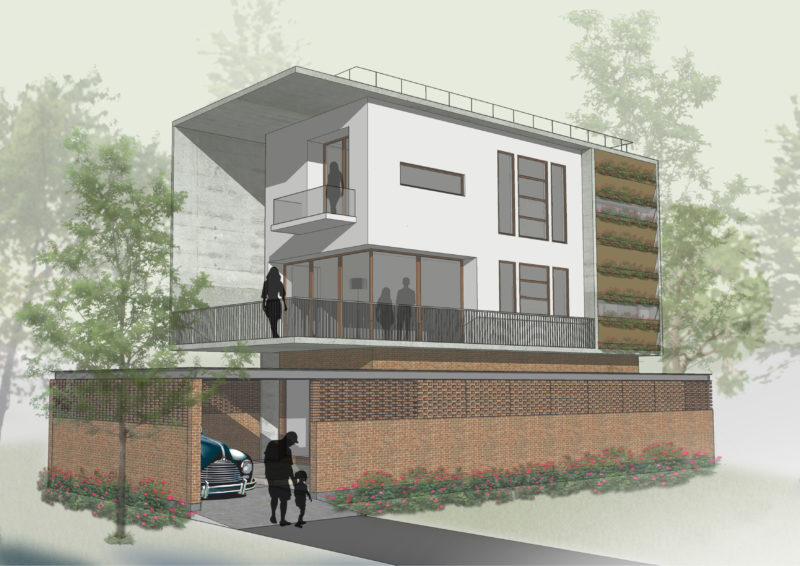This office for an online merchandiser is located within a “glassbox” multistorey building. The floorplate had generous amounts of light through the glass façade but were sealed with very little natural ventilation.
In response to the brief of variable staff headcount and occupation times -The office floorplate was broken into zones for arrival, discussions and presentations, workspaces, cabins and service spaces.
The lobby and waiting areas have warm wood tones, in contrast the work spaces were designed to reflect industrial aesthetic inspired by a factory work floor. There was a conscious emphasis on the way the space functioned and its appearance- with a focus on lighting and climate control, allowing for a compartmentalized approach to both by diving the floorplate into zones.
