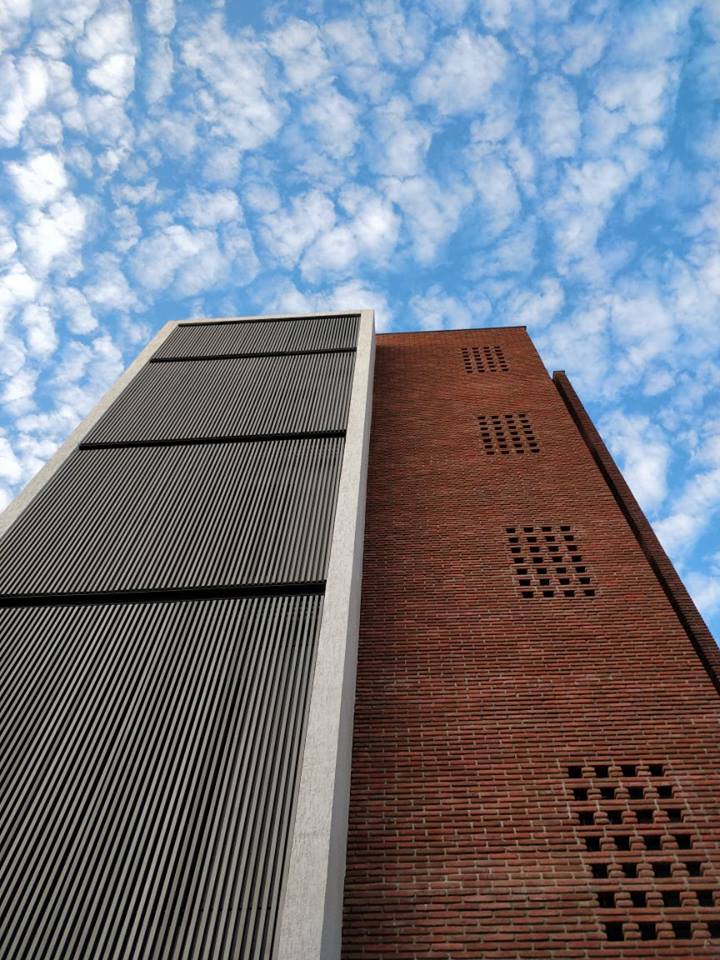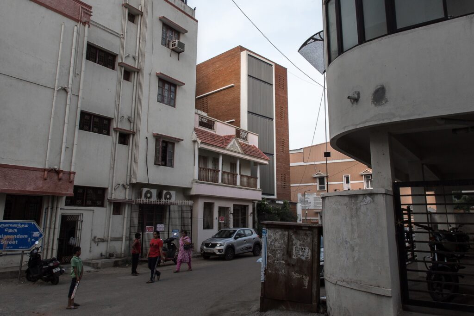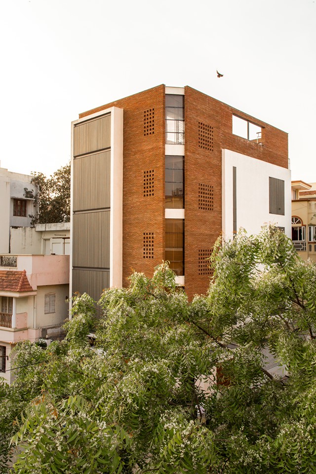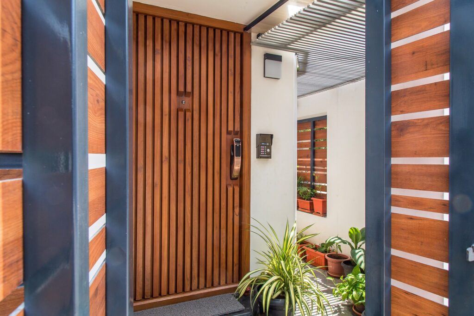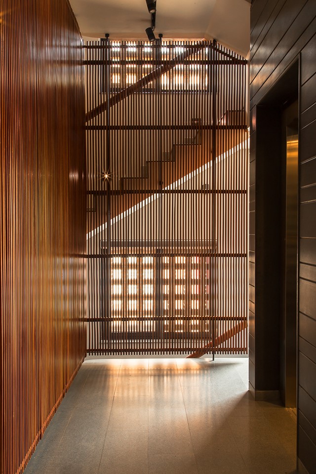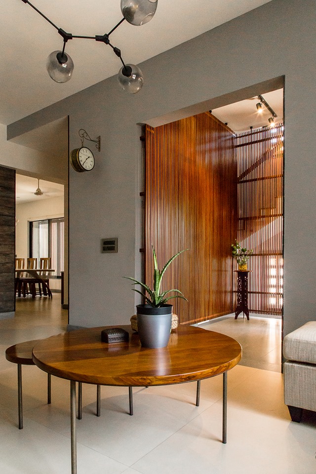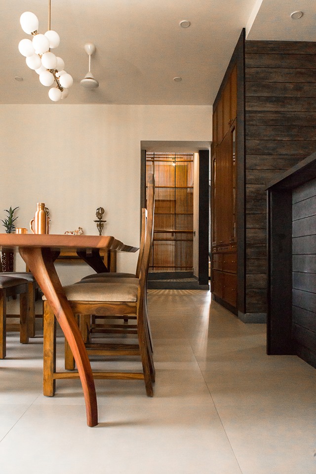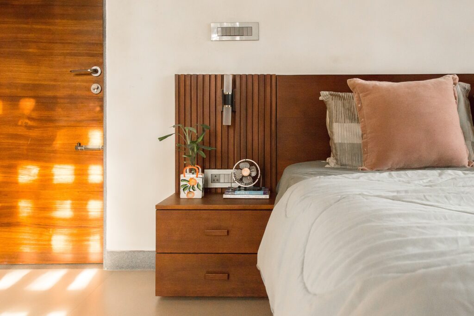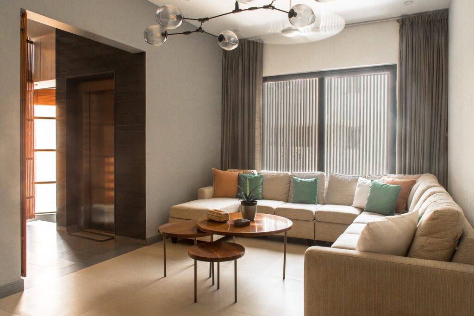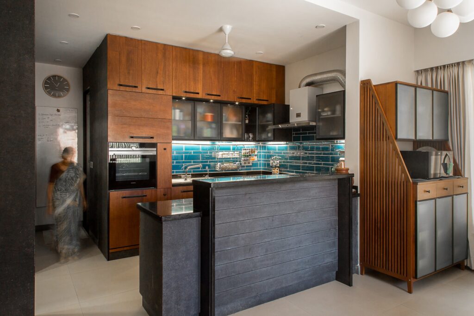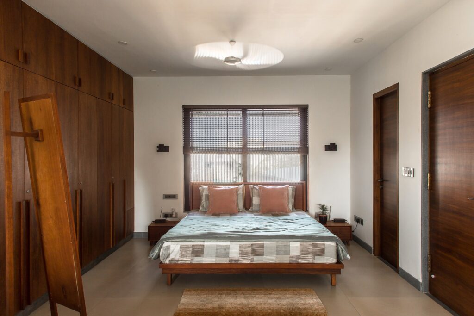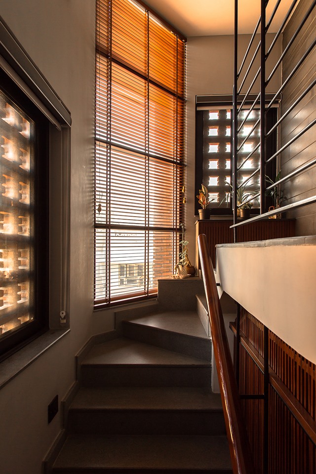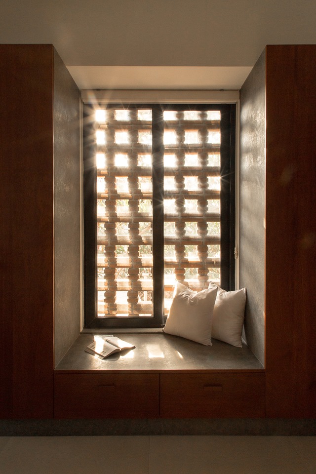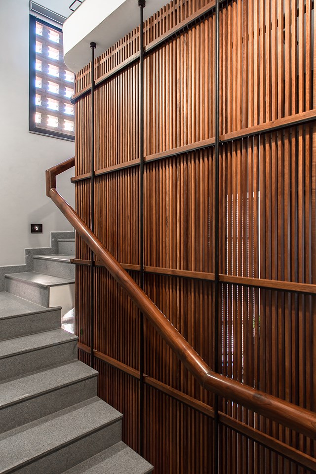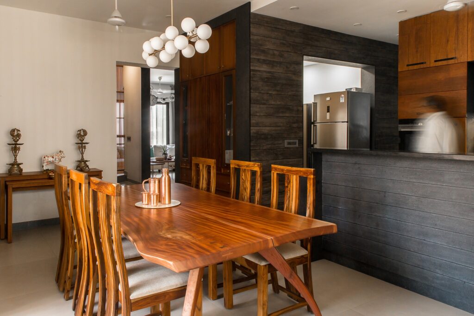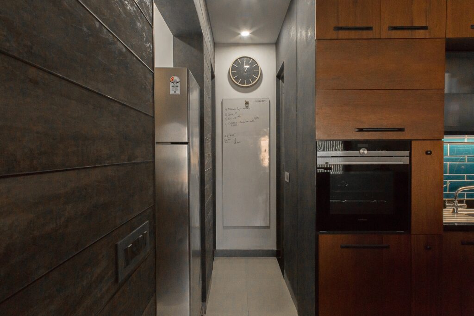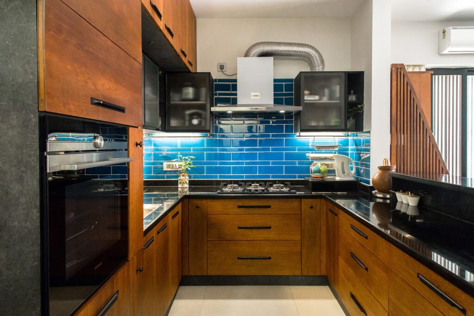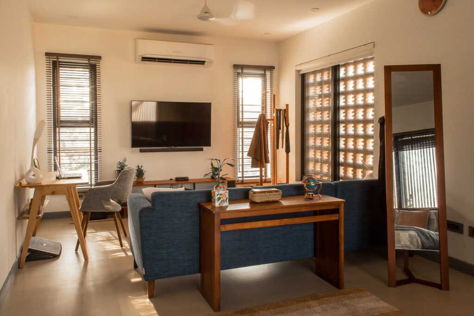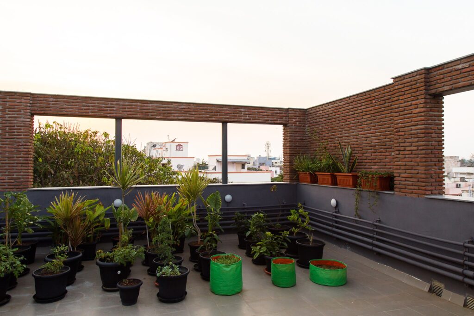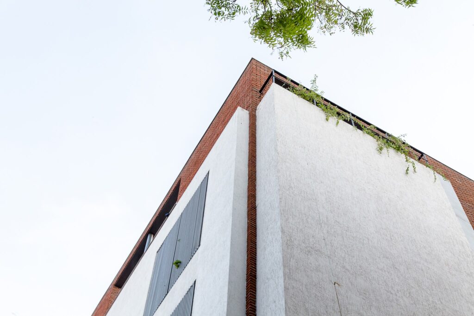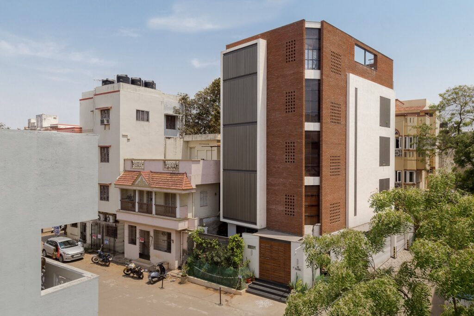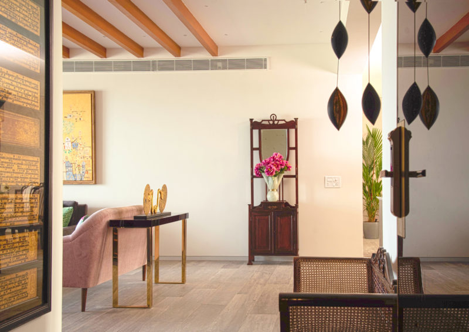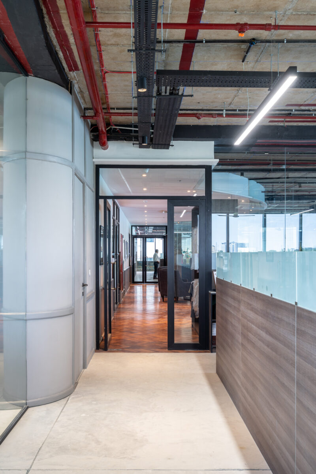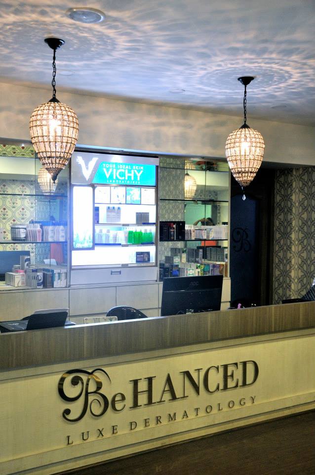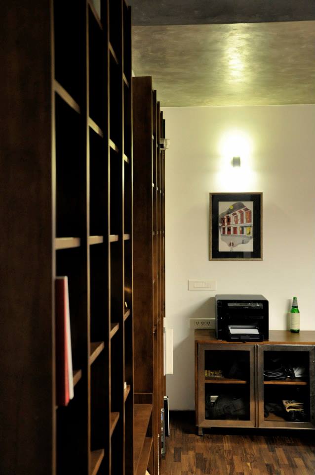This multi-generational home is abutted by roads on two sides, in a neighbourhood filled with wall to wall houses and apartments. The response to this context evolved into a strategy to maximize ventilation and daylight through the exposed building faces. The building’s skin is made of hand finished brick as a thermal barrier, and metal fins as a visual threshold to veil the interior from the street. The activities had to be layered over multiple levels given the small footprint of the building and were organized around a vertical core. The ground level comprises the parking, staff areas, a foyer and guest room with a small home office. This leads up to the level with the social spaces – living/dining and kitchen with allied services. The upper levels have the bedrooms for the various members of the family and culminates at the terrace which is wrapped with a high screen wall to create a private social space for larger gatherings and activities. The interior spaces are styled with neutral colours and warm wood tones, with generous amounts of natural light. The cabinetry in each space was customized to the requirement of each occupant and their style of living. The stairway is wrapped with a screen with varying porosity as it ascends, connecting the levels and activities within the home.
Photographs courtesy : @RahulRamesh
