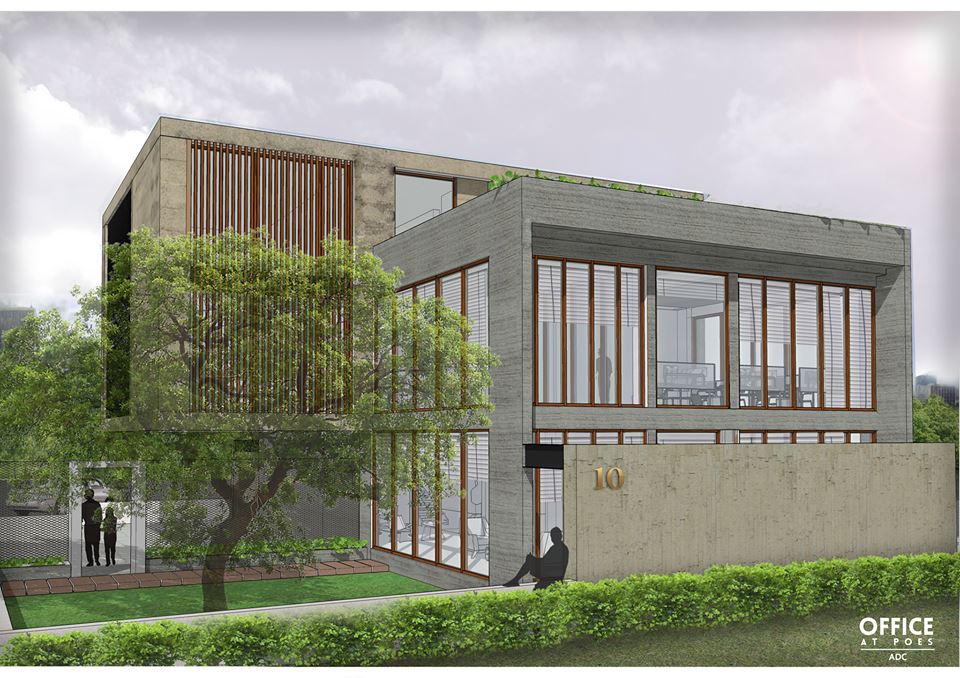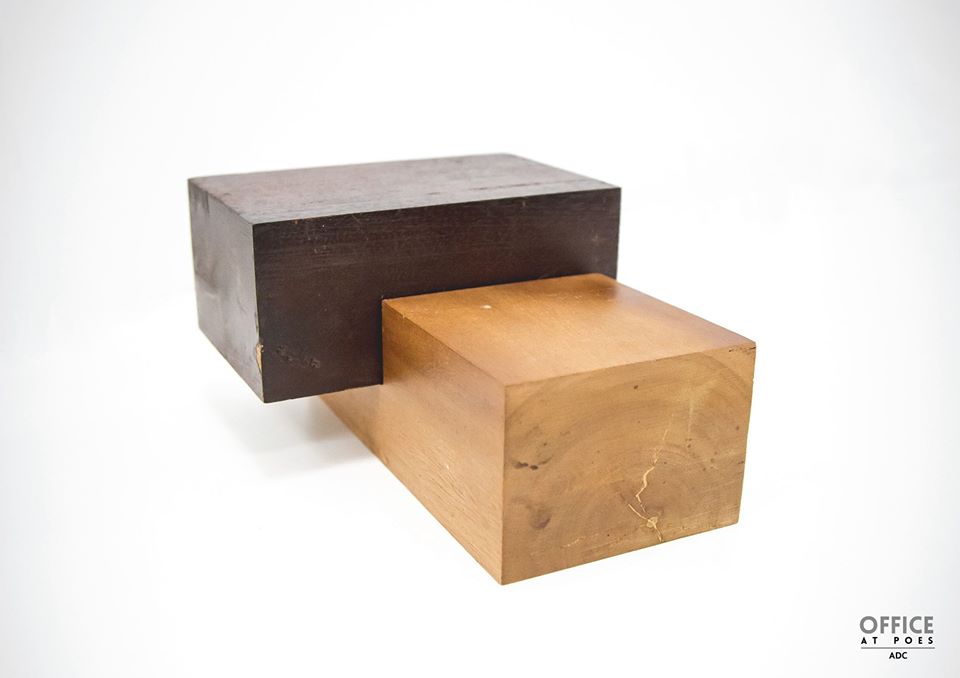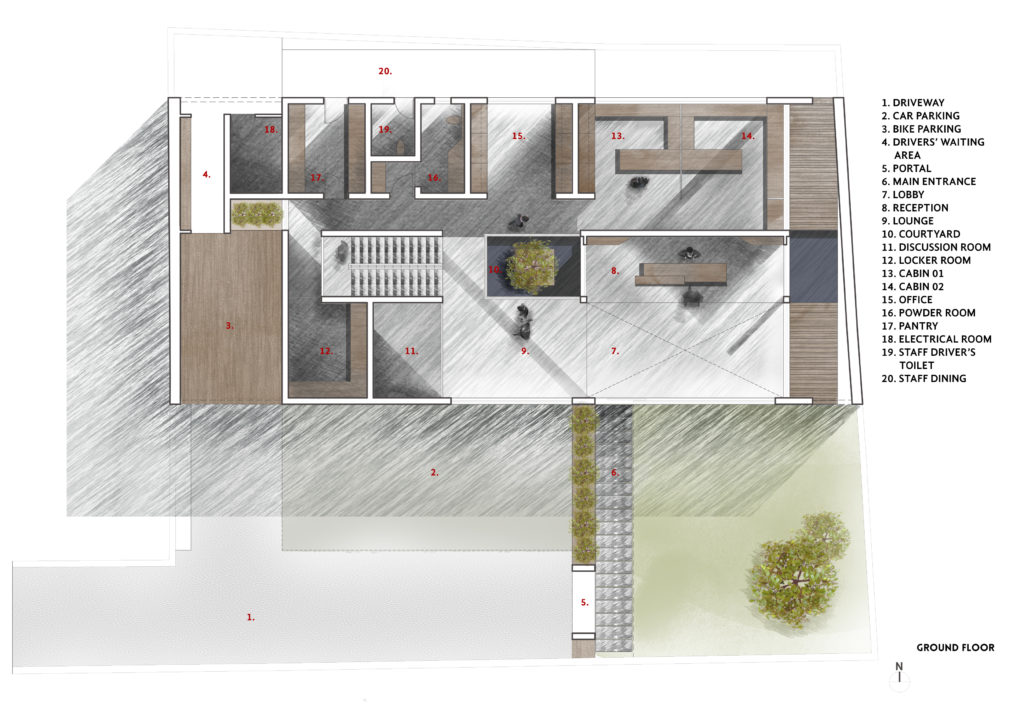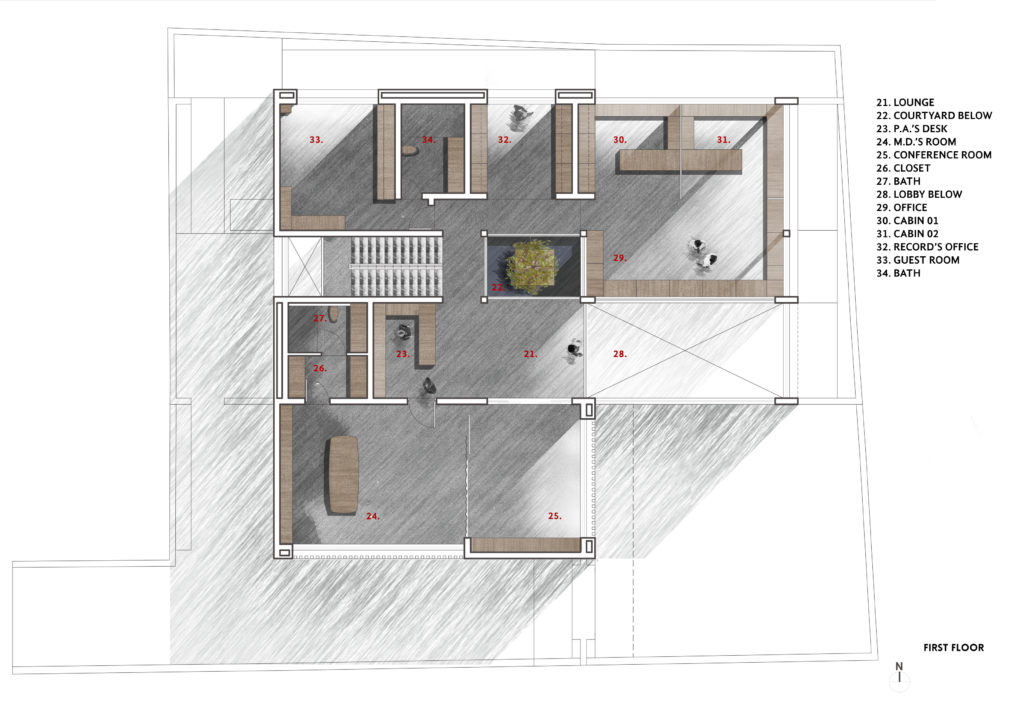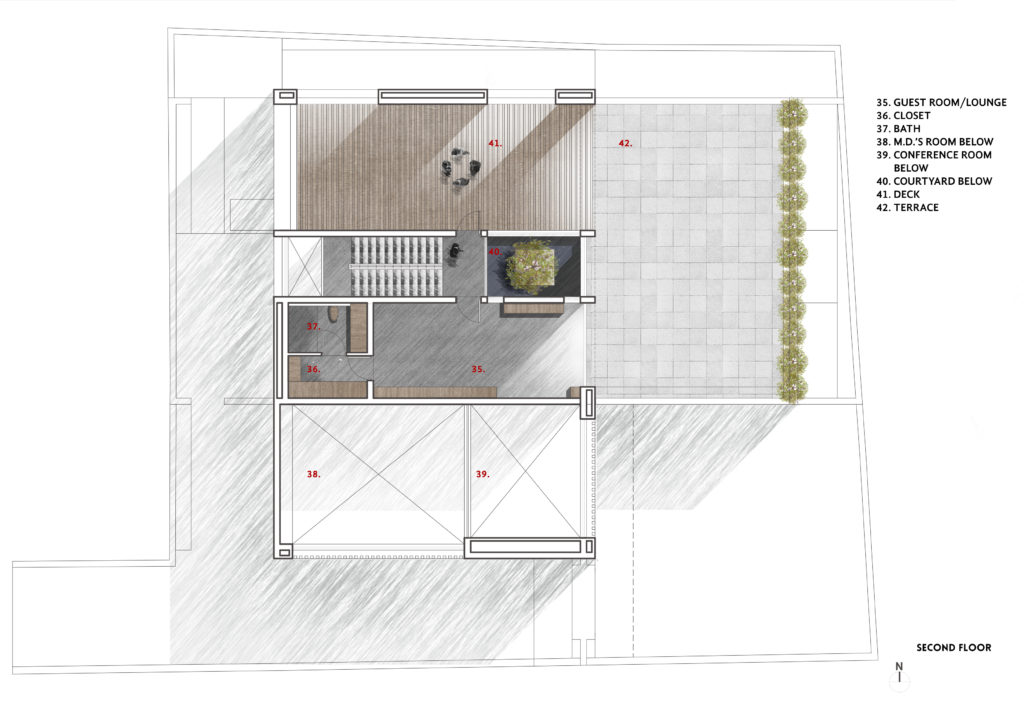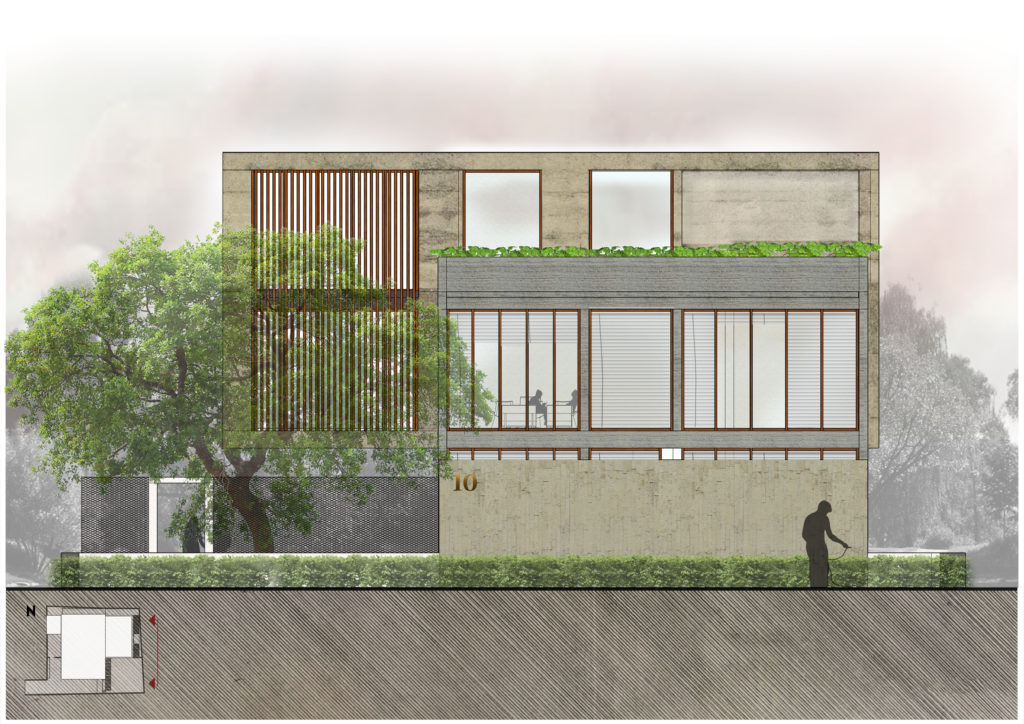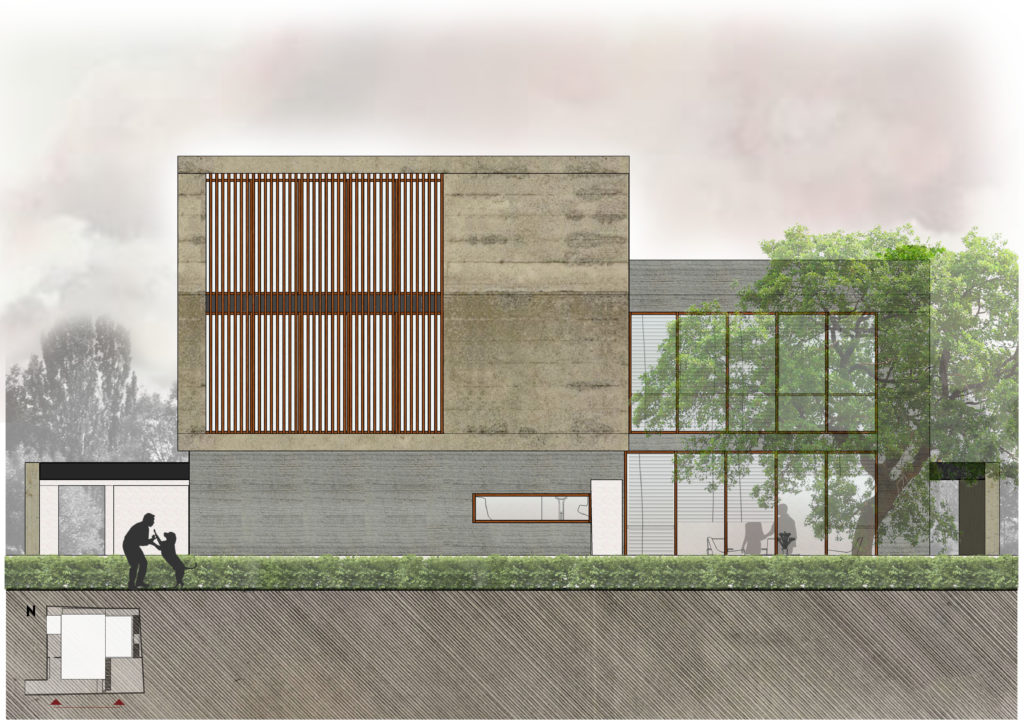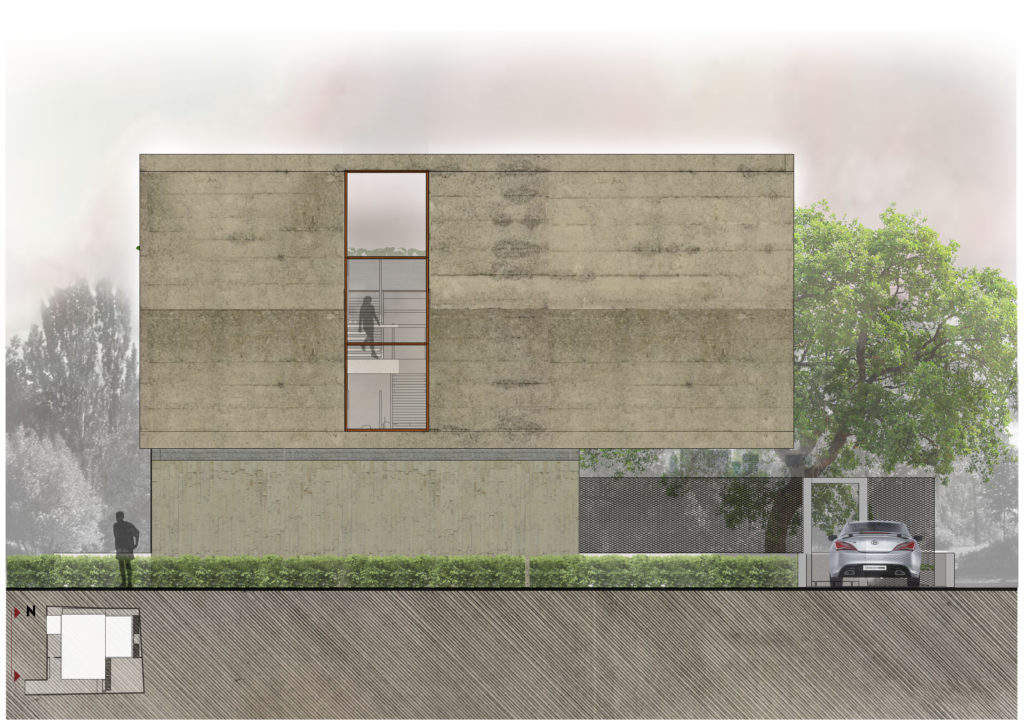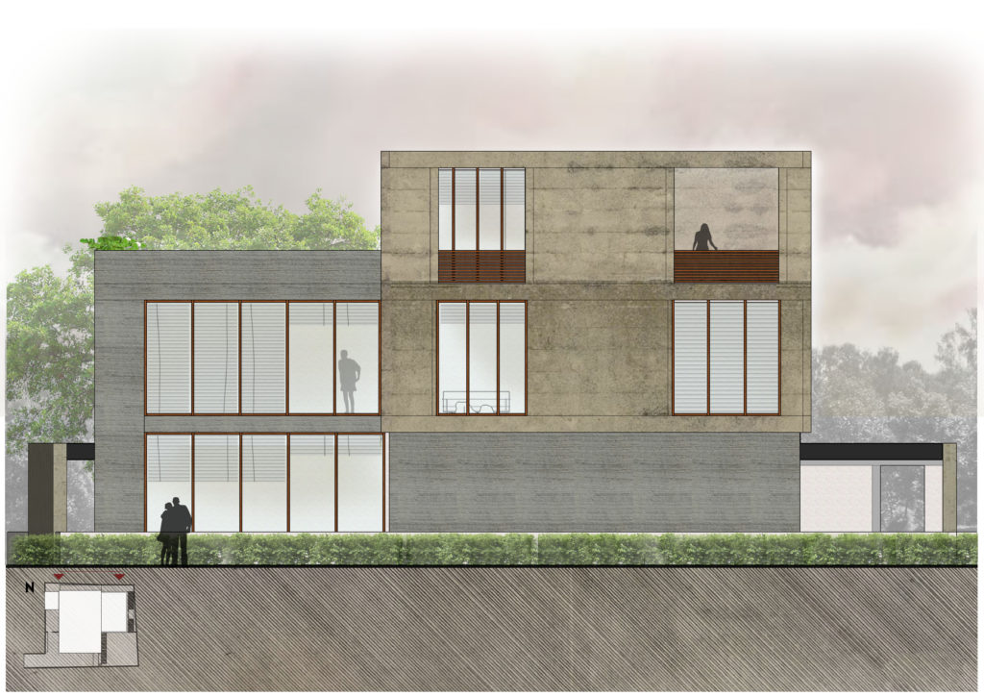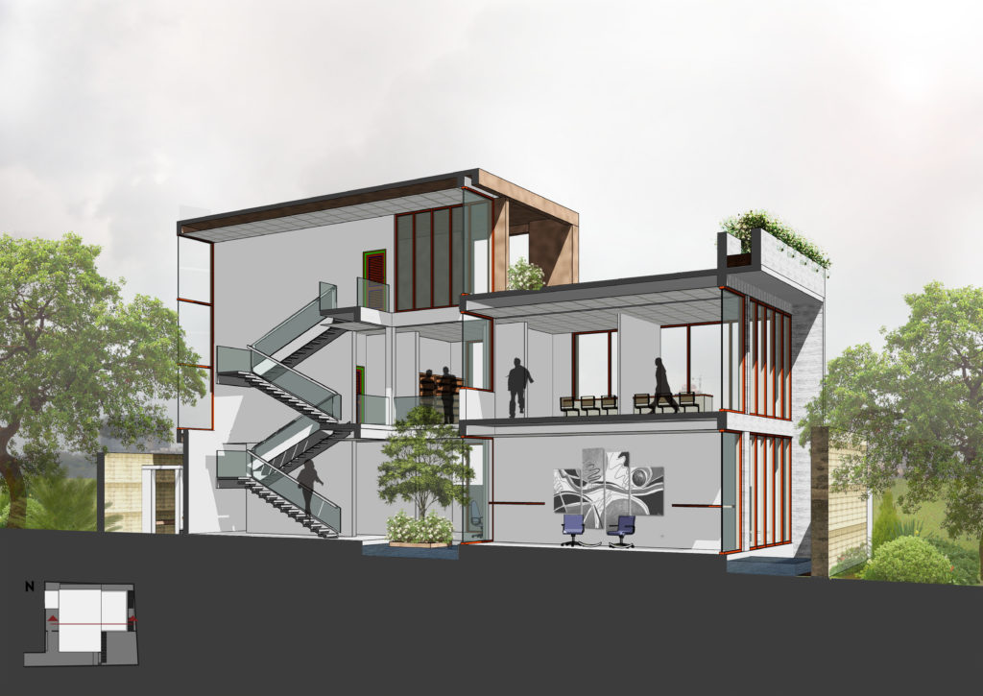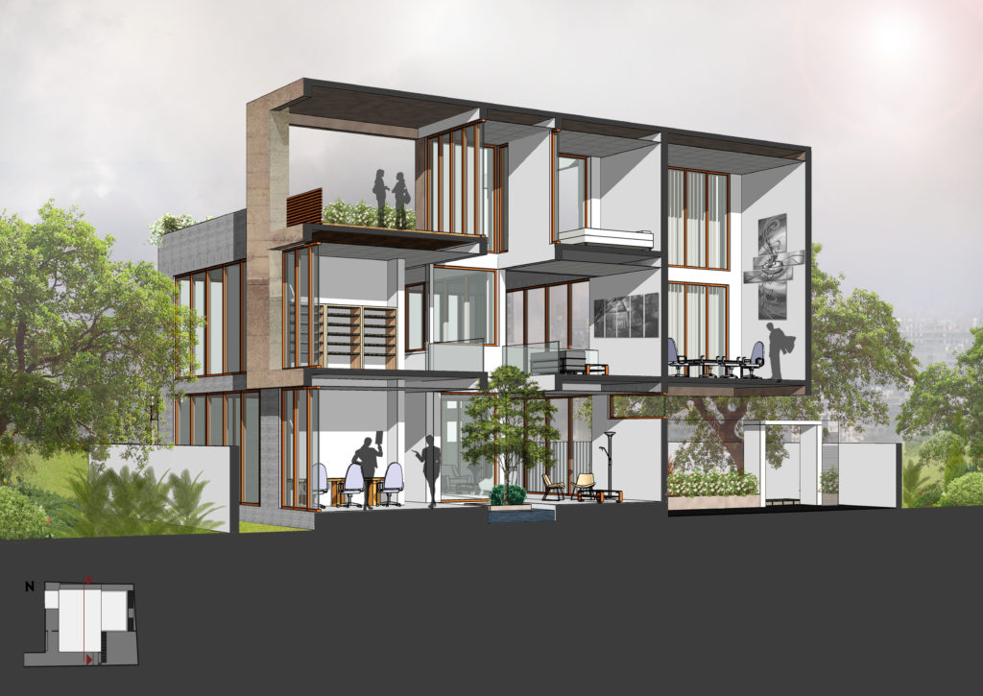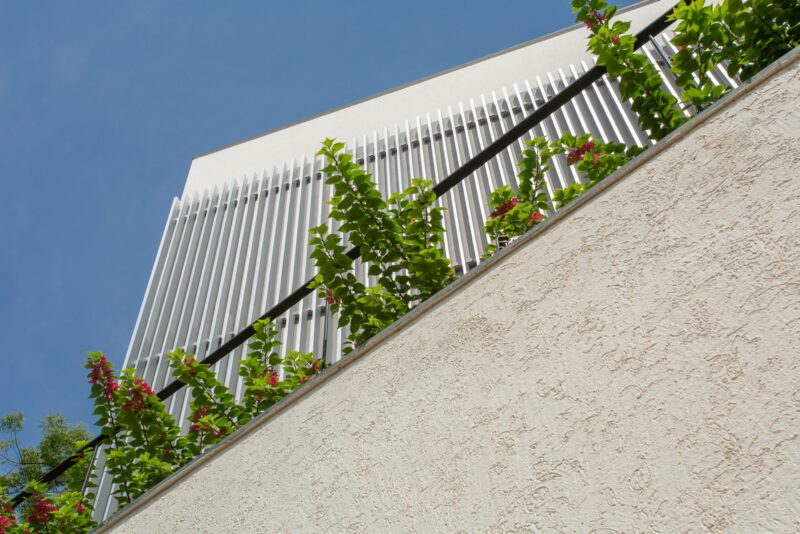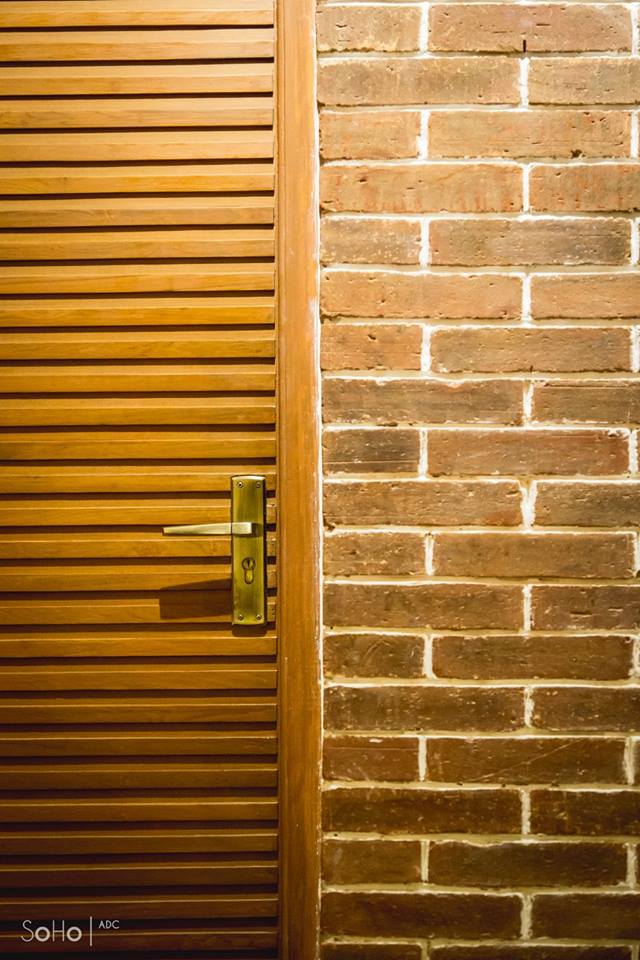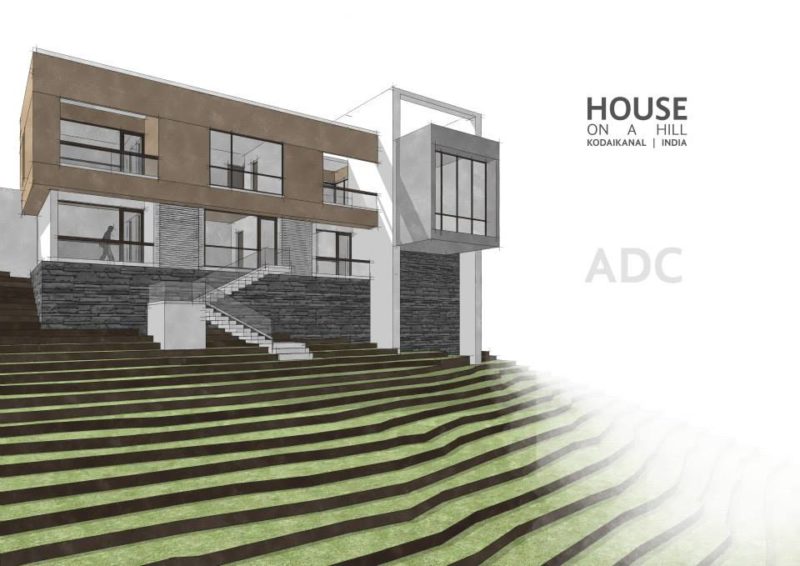This office in Chennai had a fluid program, which evolved as the design progressed . The building is laid out into two distinct interlocking volumes that frame a large tree that was on the site. The interior is laid out to negotiate between the volumes as people navigate their way to the top. The generous use of double height spaces and a vertical court helps connect the different levels and provide common points of reference. This was the essence of the brief given by the client for the project which would house their real estate holding company. We allowed for independent spaces for the different members of the family to work with privacy. While also ensuring easy access for each of them to the common staff, and adequate spaces to gather and rest .
