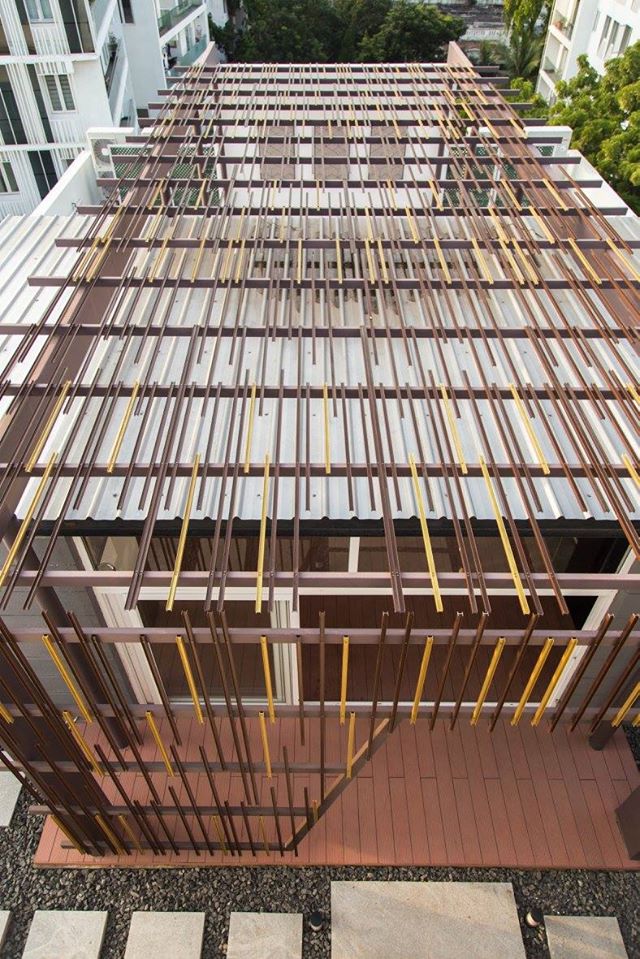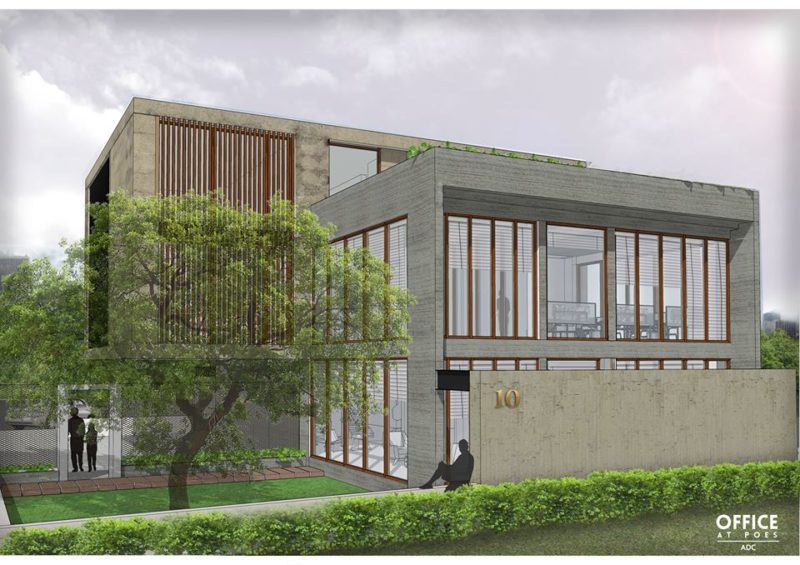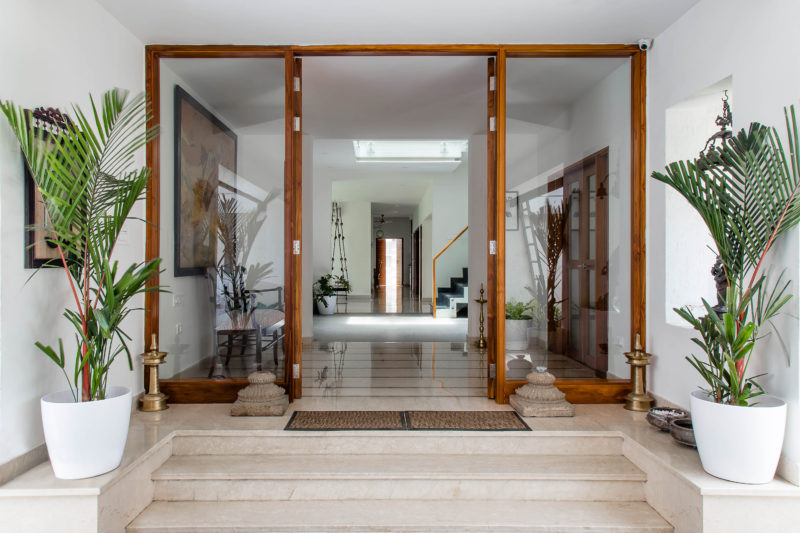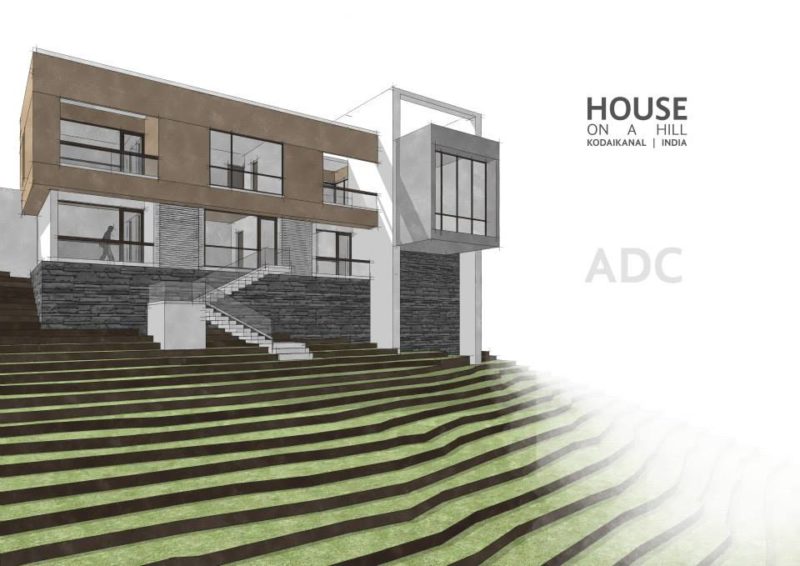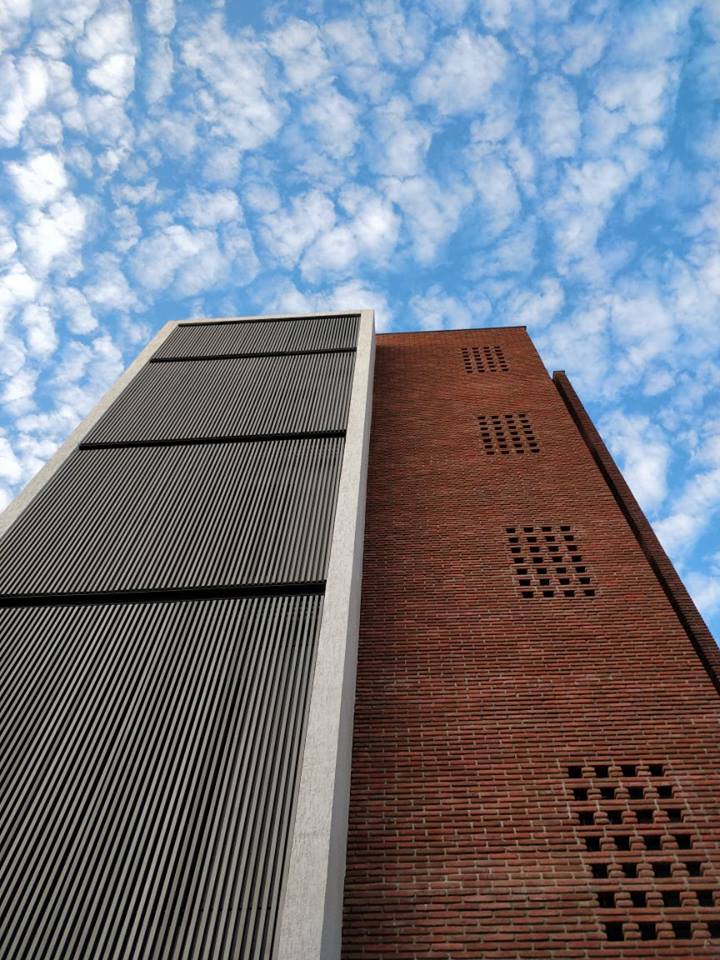This space was designed to allow the residents of the building to enjoy their terrace. It comprises of two intersecting volumes – an open deck under a protective skin and a smaller air conditioned volume with a bar and reading nook. The emphasis during the design was to retain the feeling of openness, which is the essence of an evening on a rooftop. This configuration allows the space to be used flexibly for gatherings of different sizes. The two volumes are separated by a set of simple sliding doors. The hall is used actively by the residents for varied activities and has become a point of social gathering.

