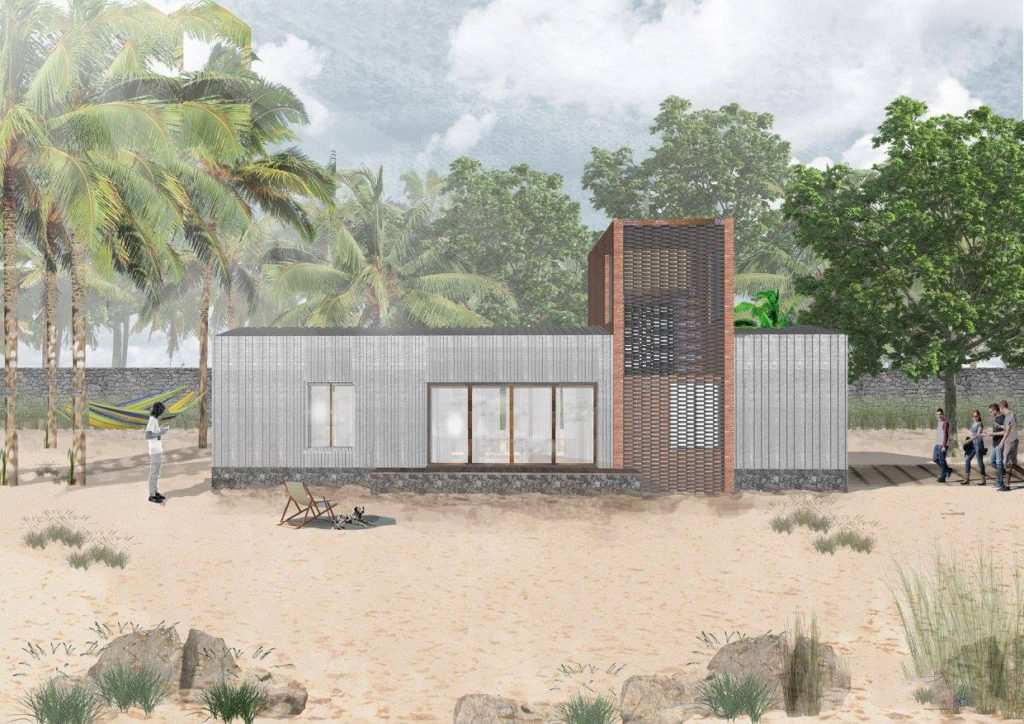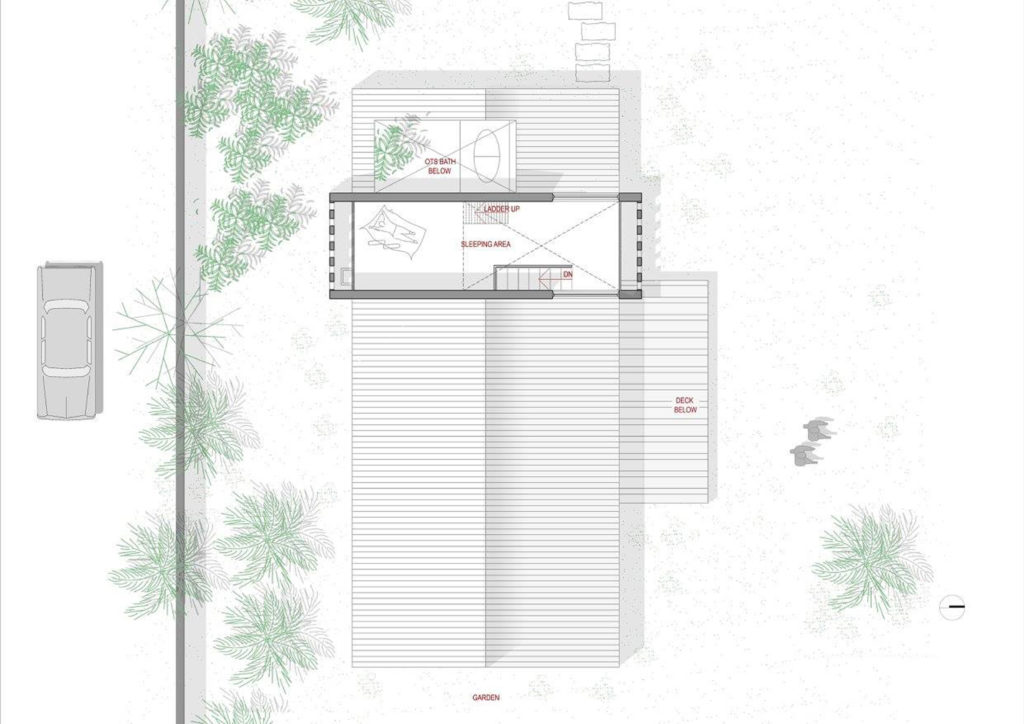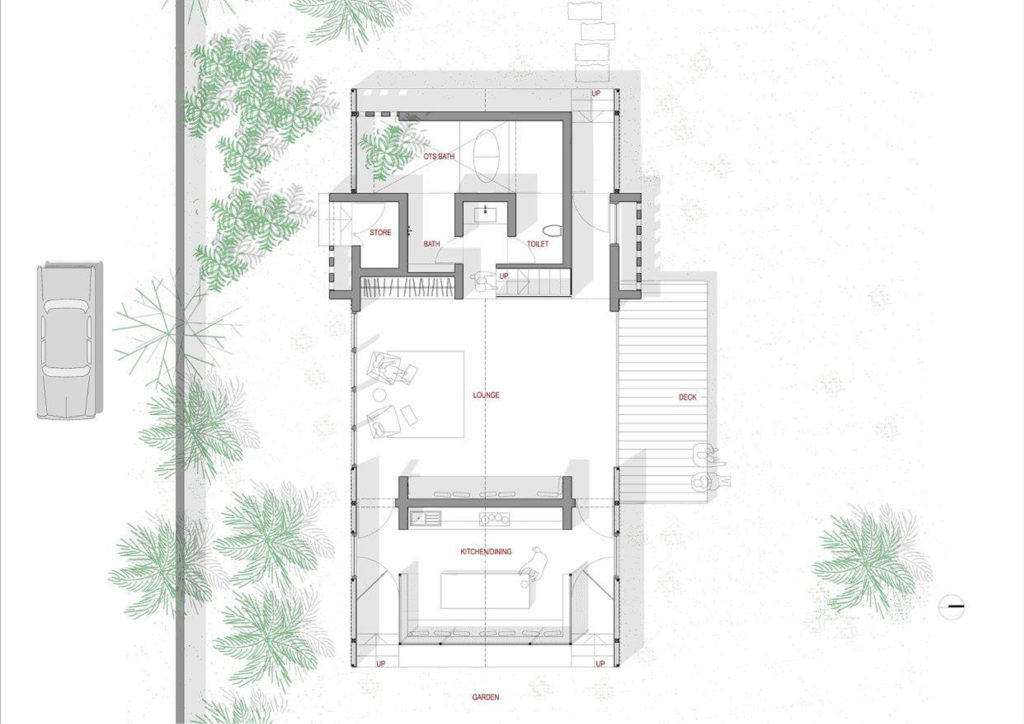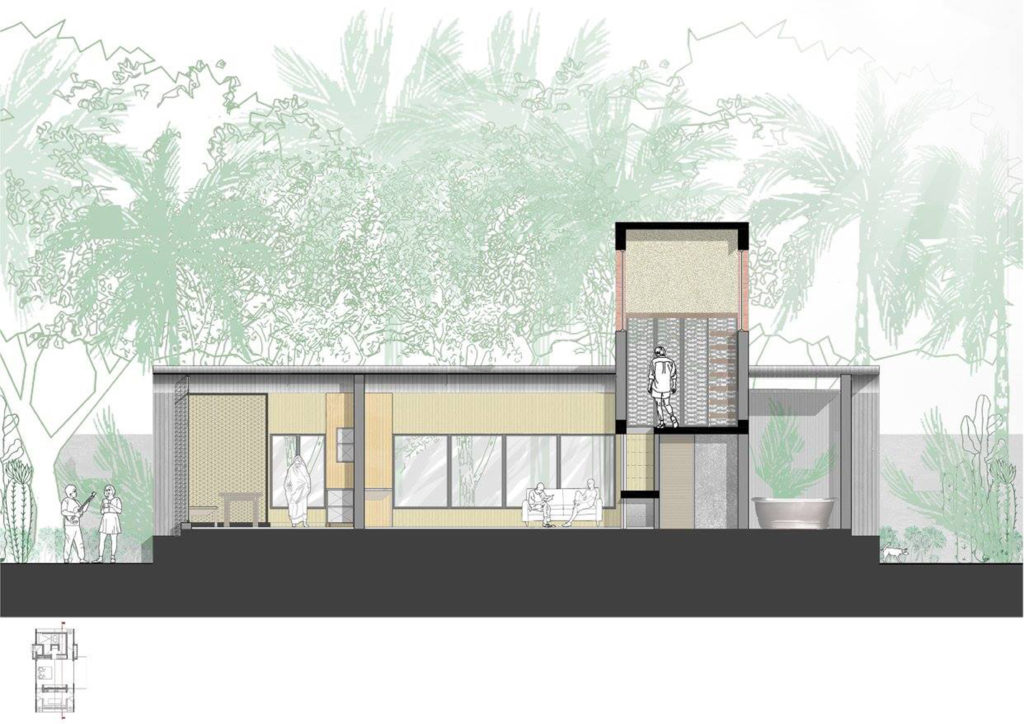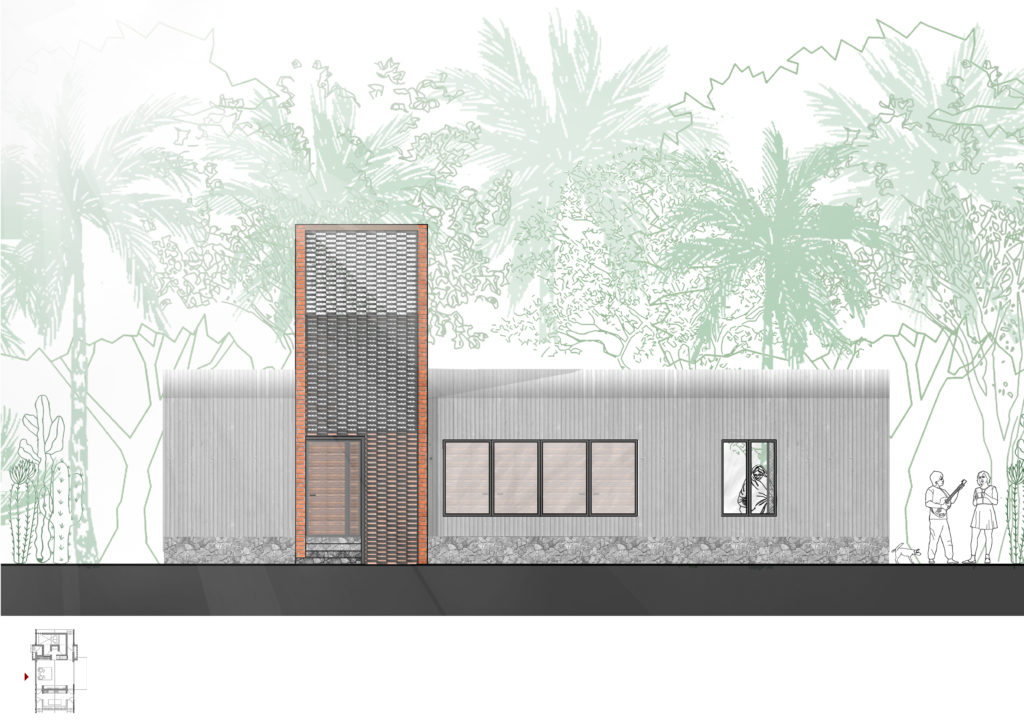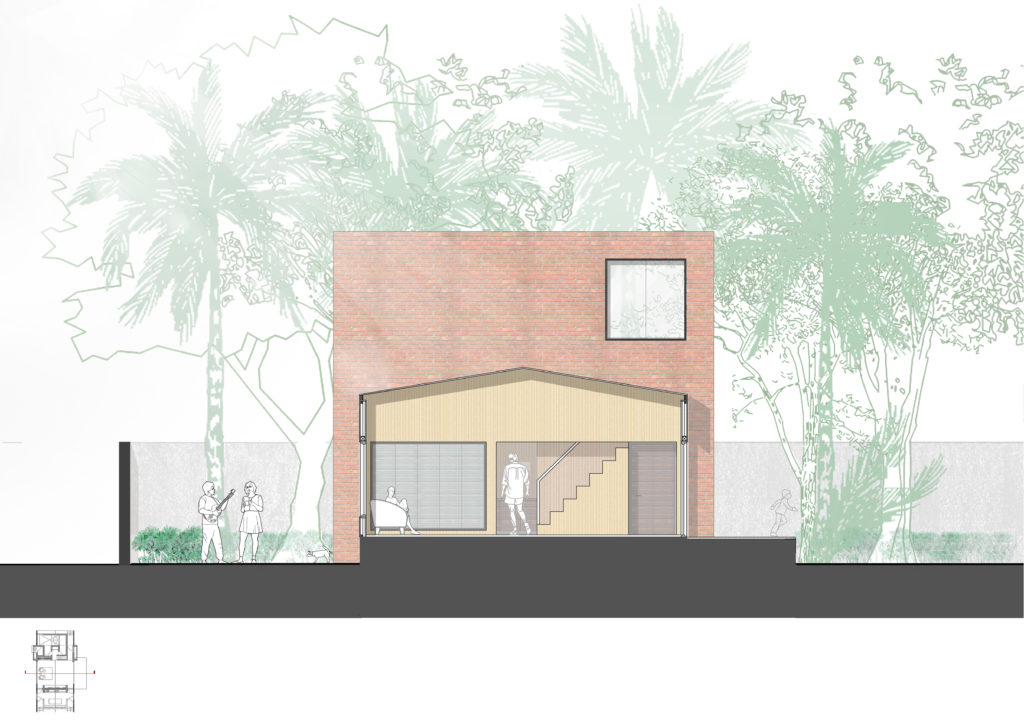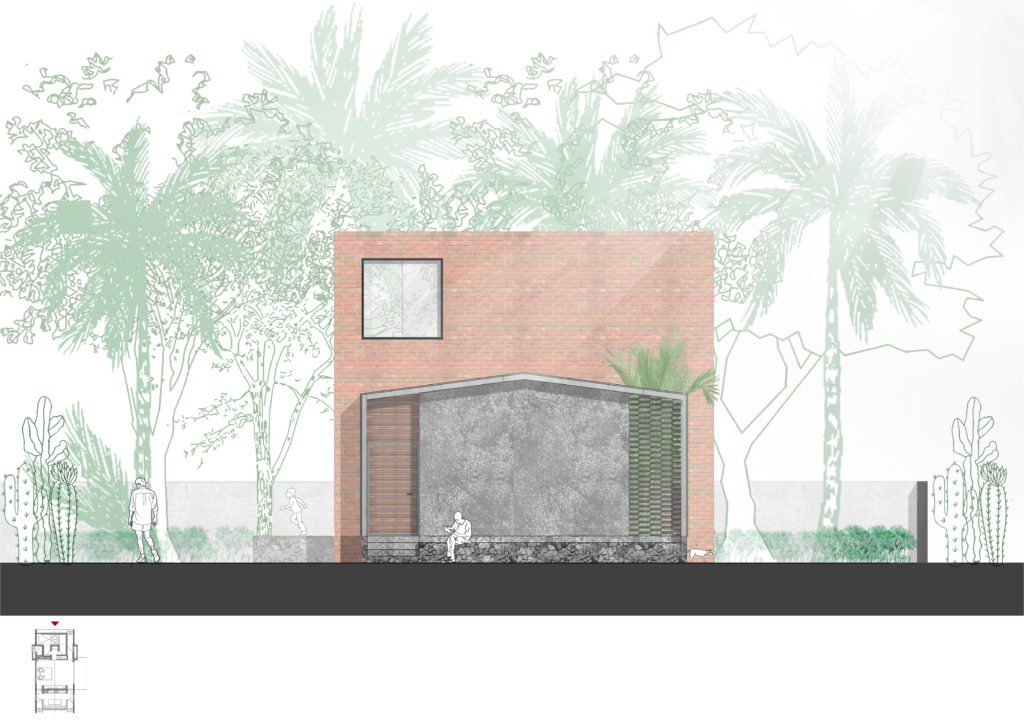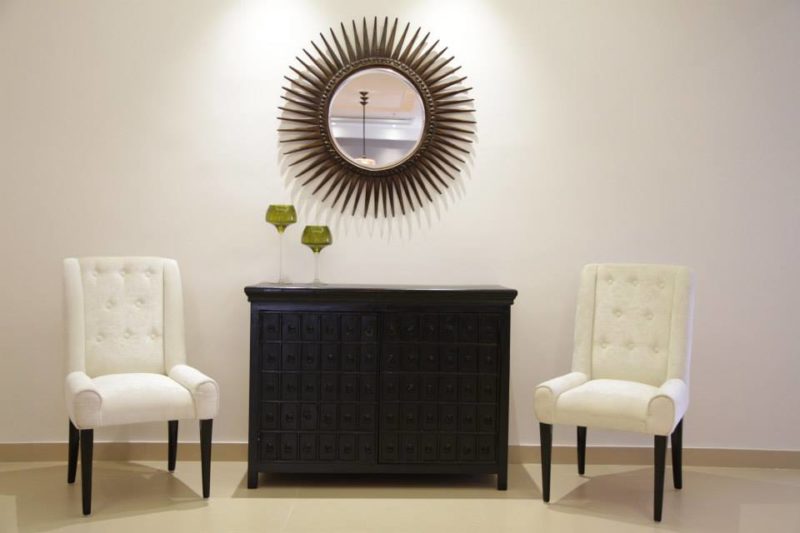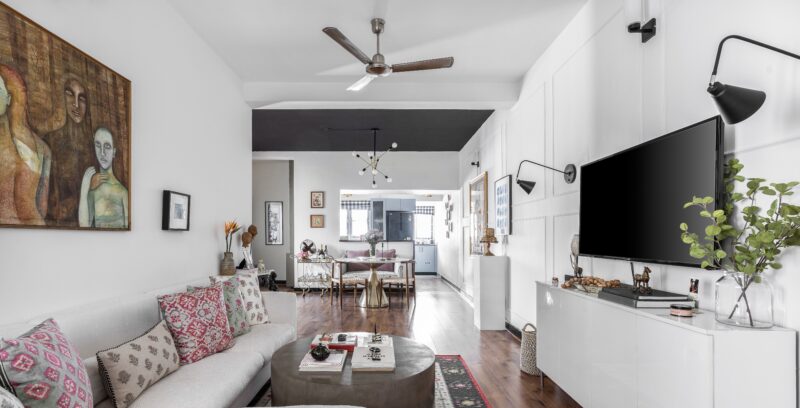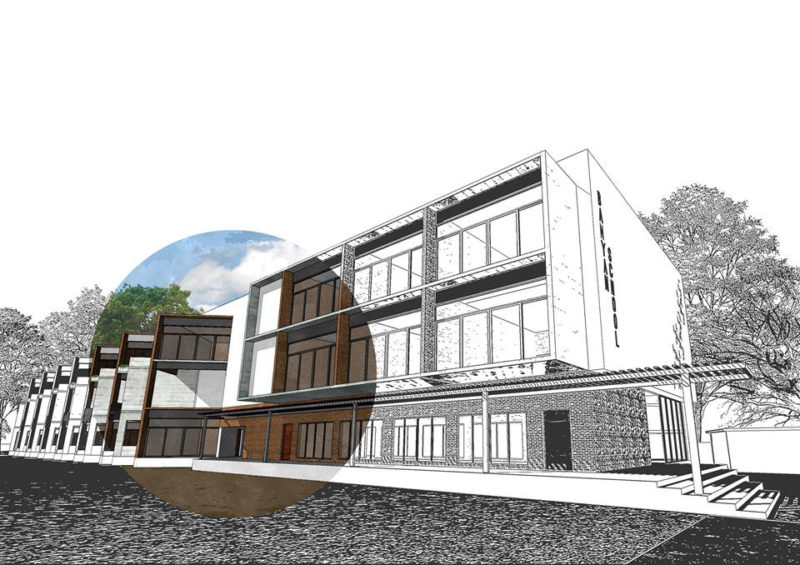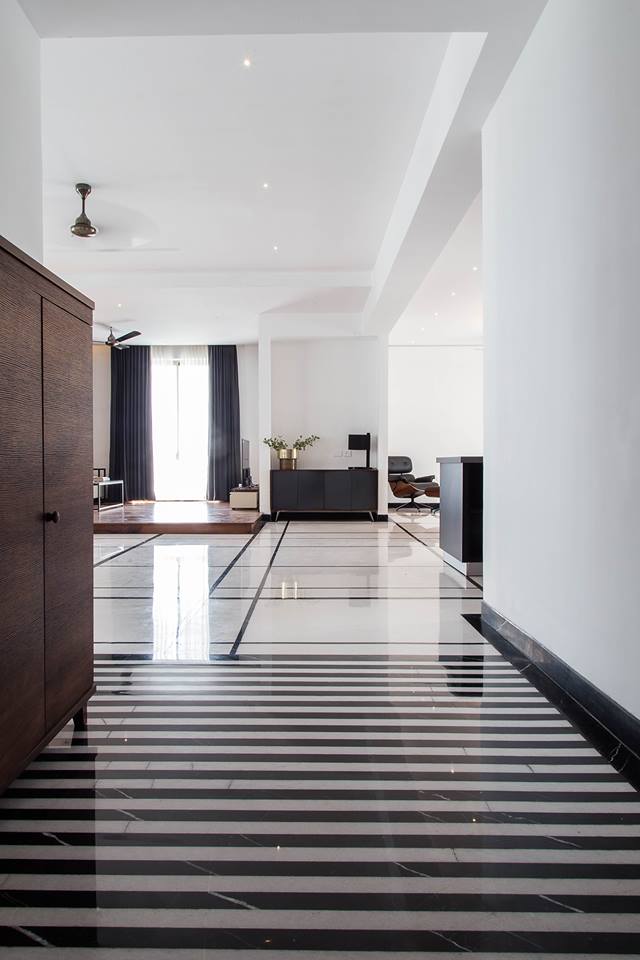The brief for this weekend home developed over a number of meetings. The house was to be used by the young couple and their children as a refuge for short breaks and to entertain friends. It was decided to build on a modest budget to free the project from any need for this structure to be extended into a full home in the future. The structure was conceived as a sequence of spaces for lounging, dining and resting and ensured that each activity could be done together by the family. The footprint was minimized and was designed so it can be fully secured between holidays. Spaces are shared in use and enjoy intimate connections to the outside; this experience extends to the bath too. The material for the building was inspired by the structures visible in the area – metal sheds and brick water tanks. This project was a conscious confrontation to the accepted norm of over-sized weekend homes, instead creating a structure which sits lightly and re-imagines the activities which are essential to making a break from routine enjoyable.
